Rensselaer Polytechnic Institute Final Project Thesis 2019-2020
Critic: Stefano Passeri
Abstract: The billboard and architecture have gone hand in hand for many years now. Many could argue that the billboard is an architectural tool, whether structurally, through envelope and façade or simply just as a design tool. John Hejduk’s Wall House can be considered a billboard for architecture through modernist abstraction. A recalibration of the architectural billboard through the proposed project highlights a billboard about architecture through a process of comparing the stereotypes of conventional gabled houses and normalization to the process of glitching, disrupting and creating exuberance.
Recalibrating the architectural billboard questions several stereotypes within architecture, specifically in the residential world. It makes us question what we know and what we expect out of a typical home. It also simultaneously begins to create density within residential areas by creating an apartment style community with single family homes.
Initial Research | Texture and Form Studies: Looking at some of the largest corporations in the world, majorname brands exist in our everyday lives and typically impact us on a daily basis. The goals of these companies to stay at the top of the consumer industry must include marketing related goals and creating successful advertisements to put out into the world. What happens when these so called perfect and legible advertisements are transformed through glitch and applied to several types of forms. These include recognizable forms such as furniture and primitive shapes such as cubes and spheres. This allows the glitched texture ot move from the two dimensional world into the three dimensional world. Three of the most recognizable brands in the world were chosen and put through a filter and glitching process pushing the boundaries and creating something irrecognizable. These textures allowed for an exploration of legibility, viewpoints, and how they work with three dimensional form.

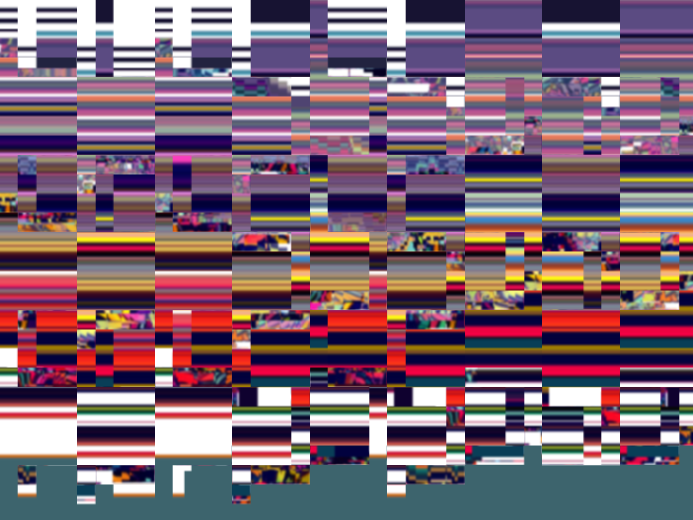
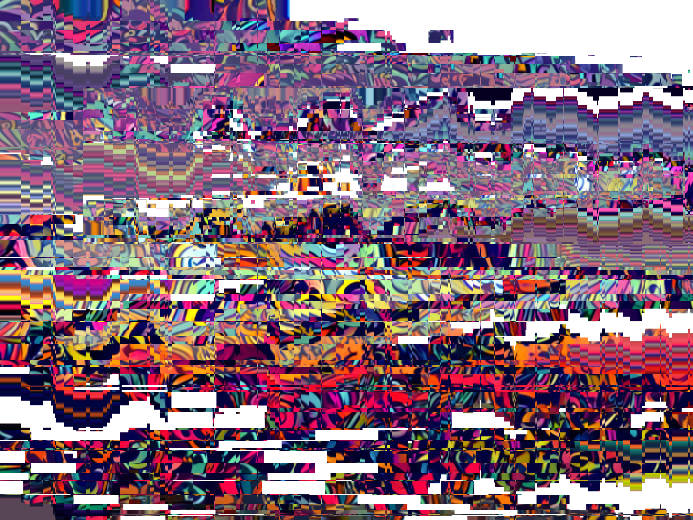
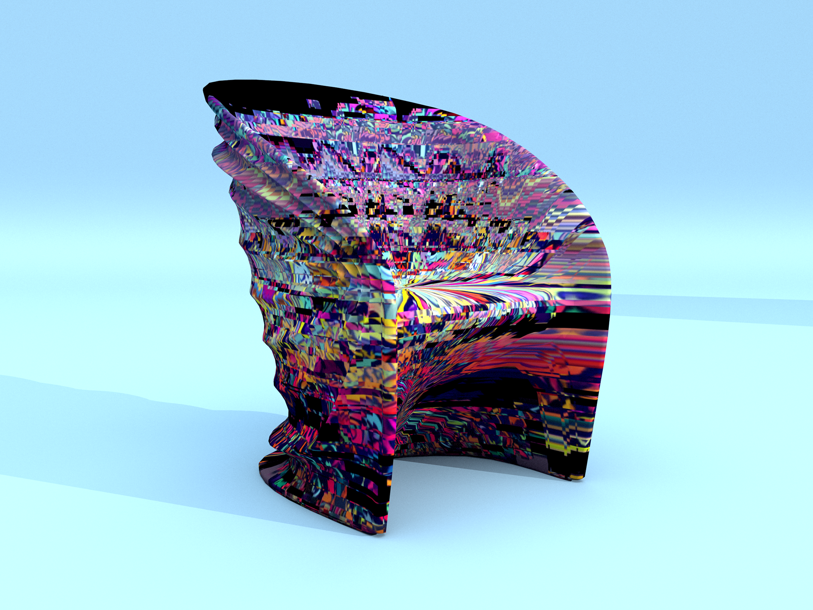
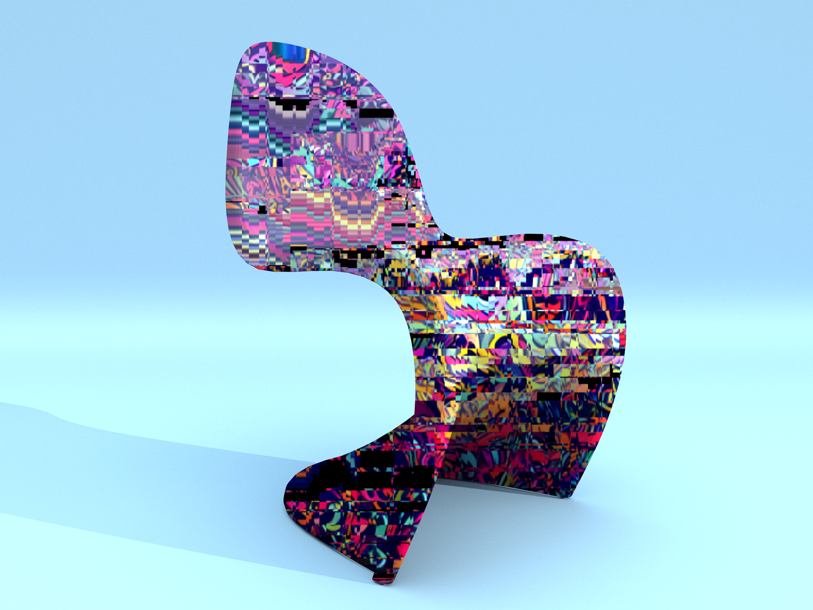
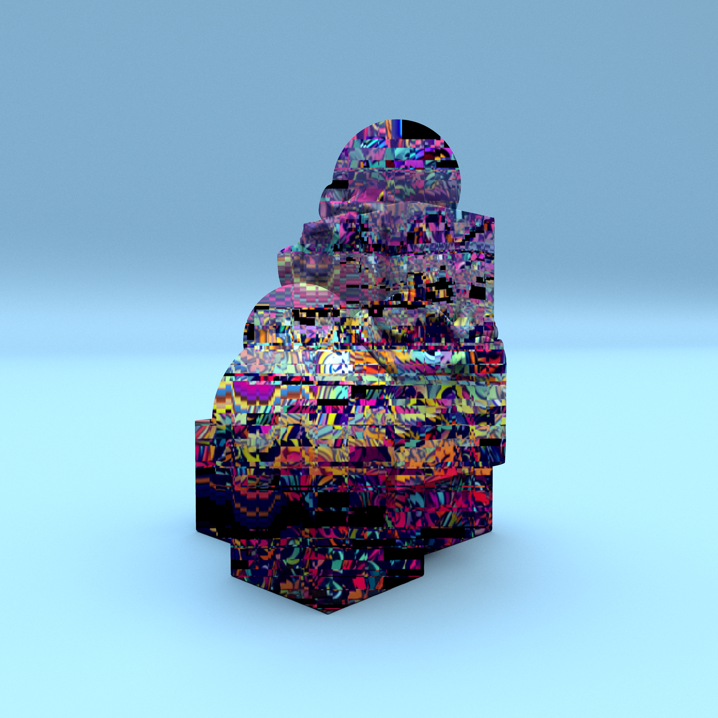

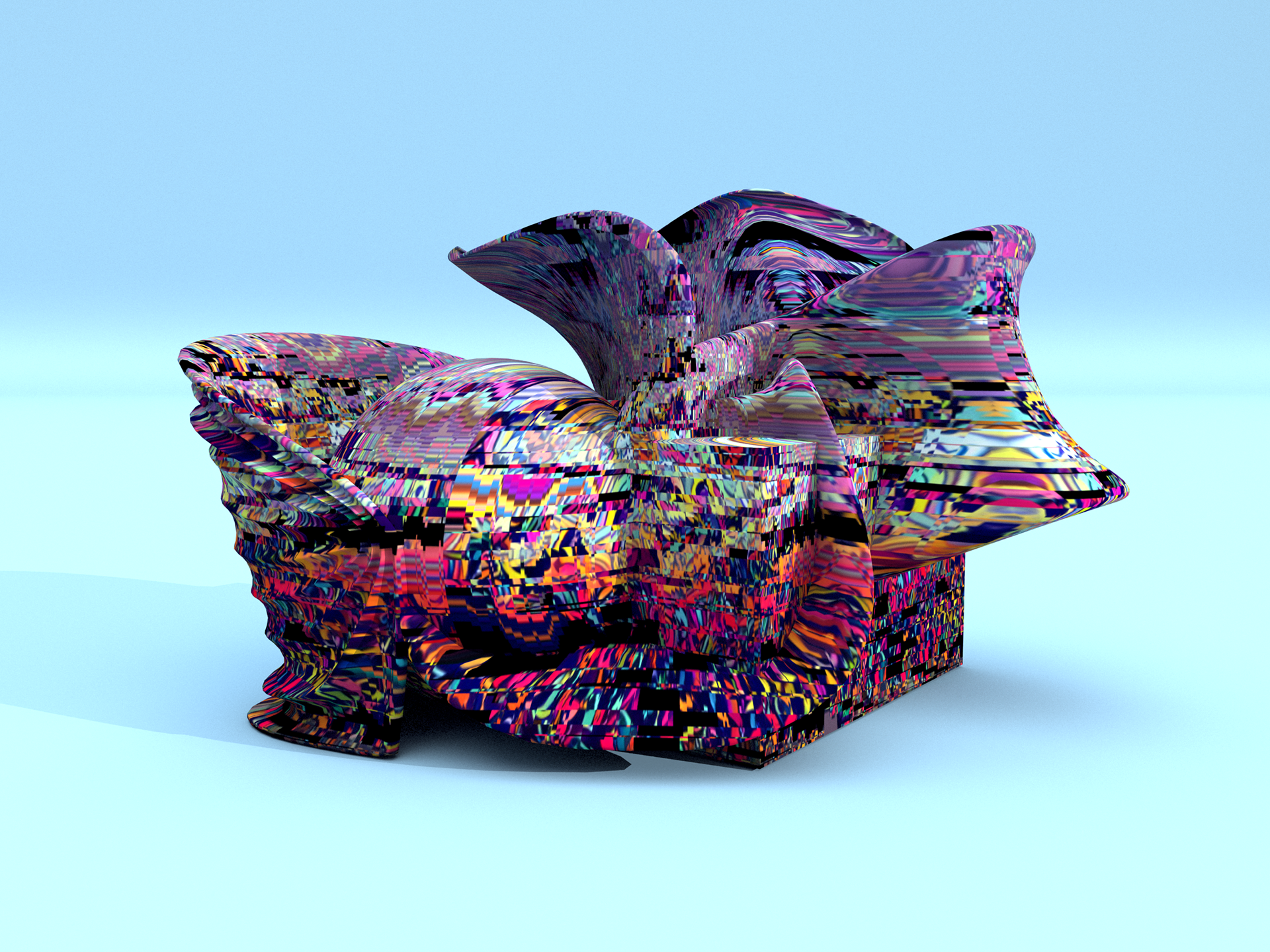

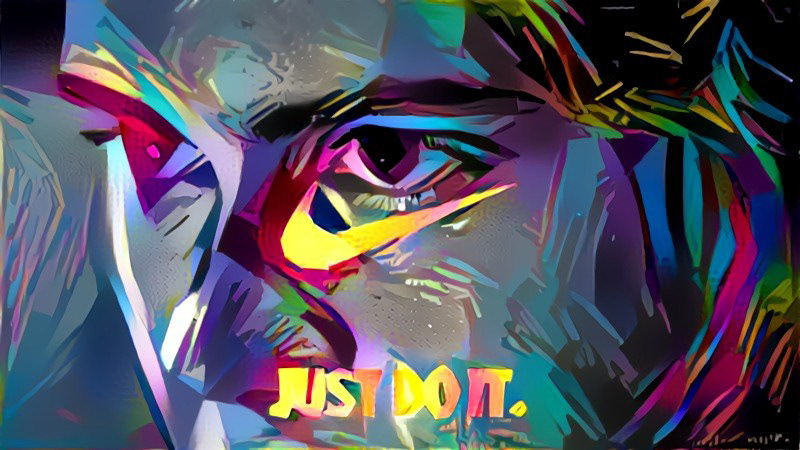
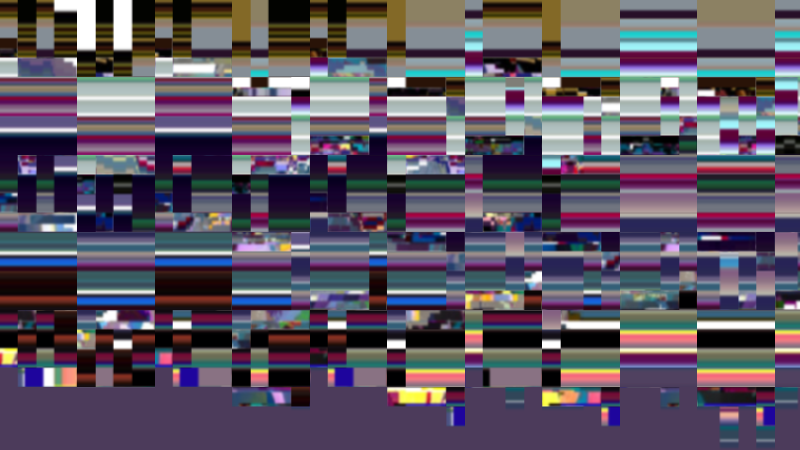

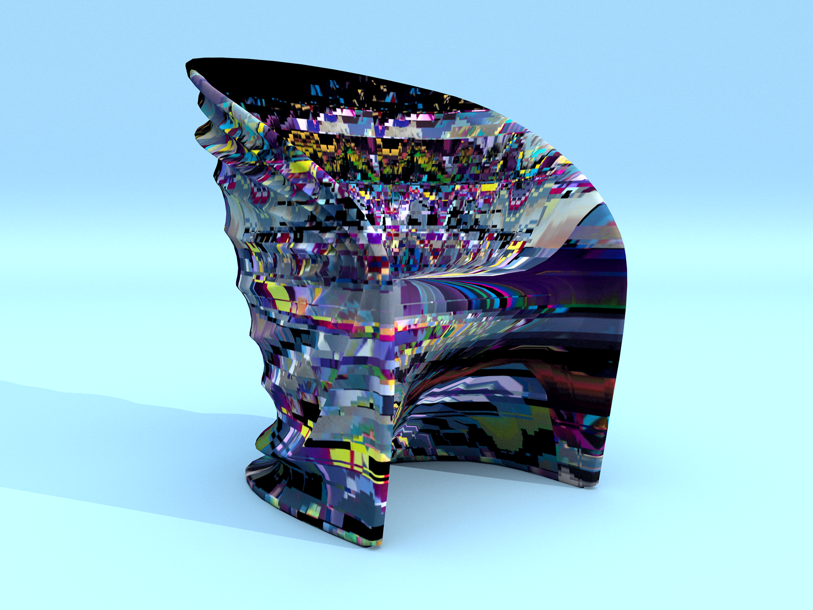


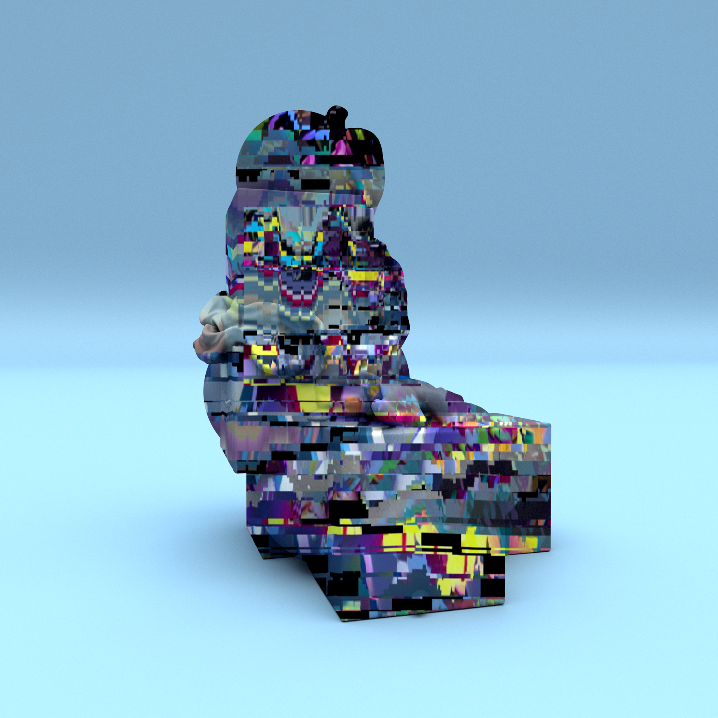
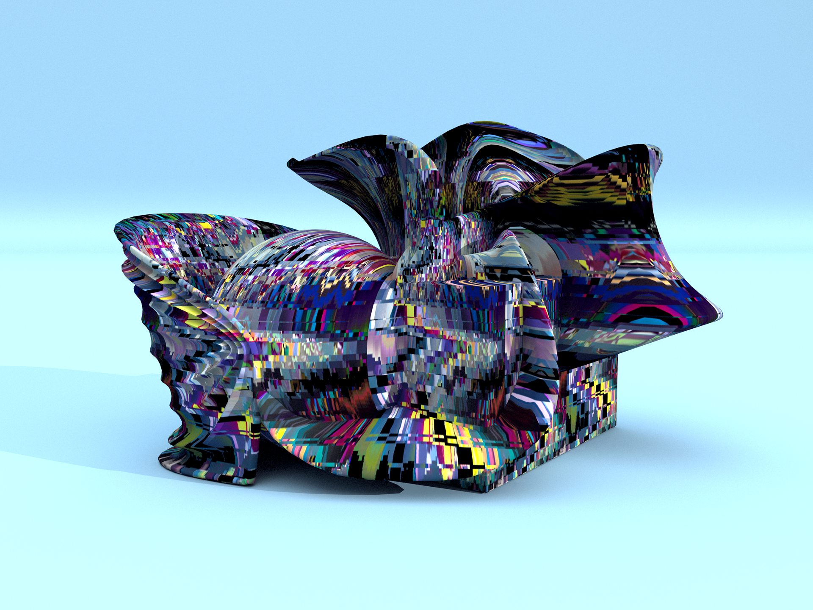


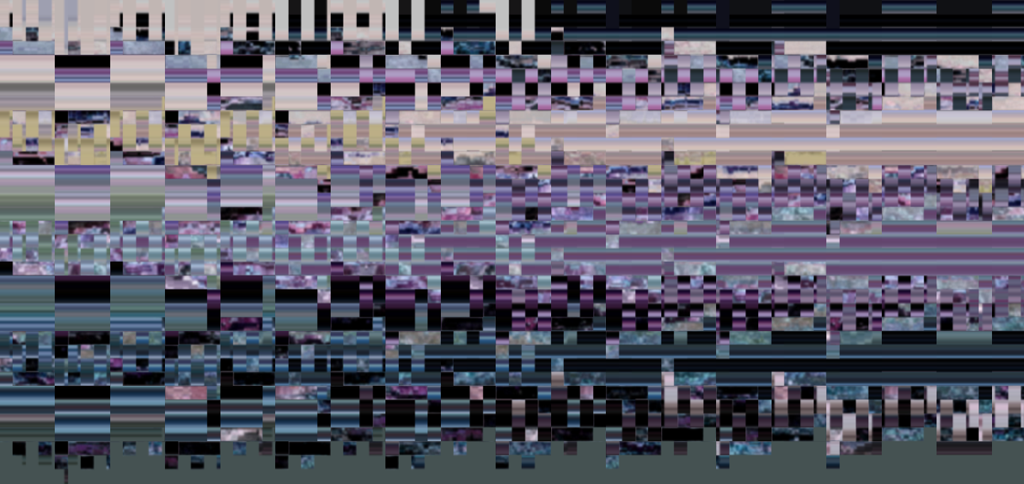
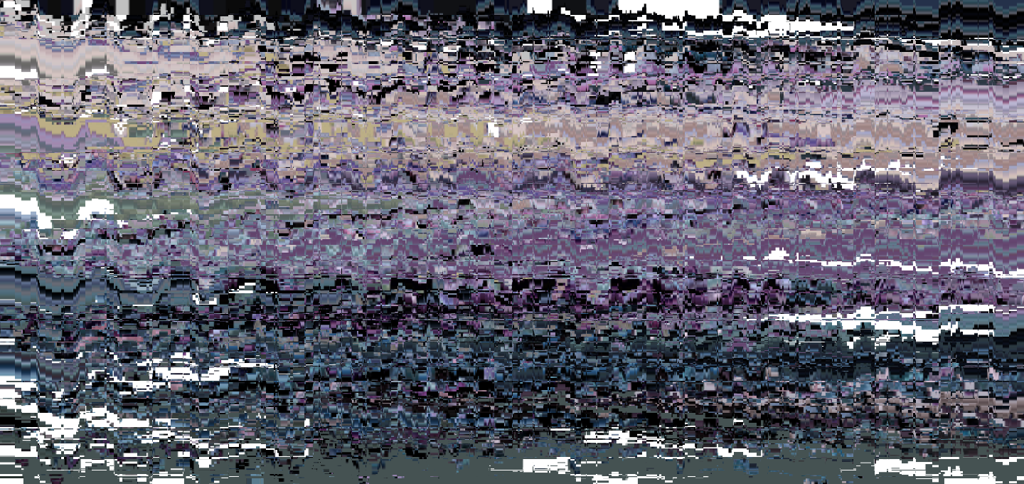


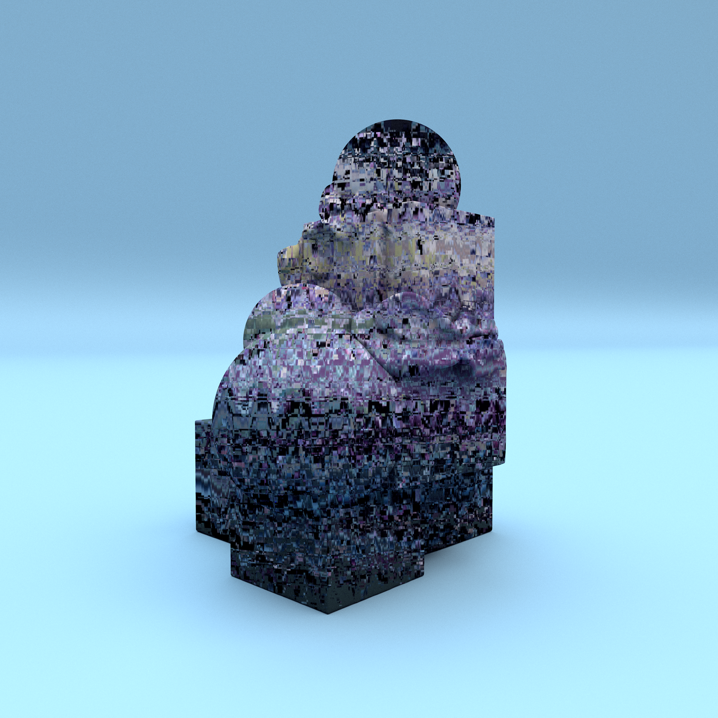

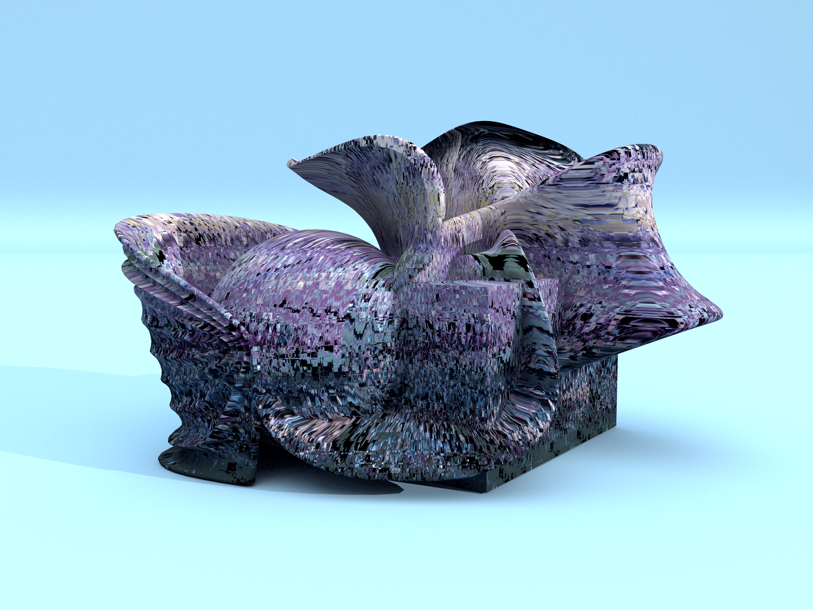
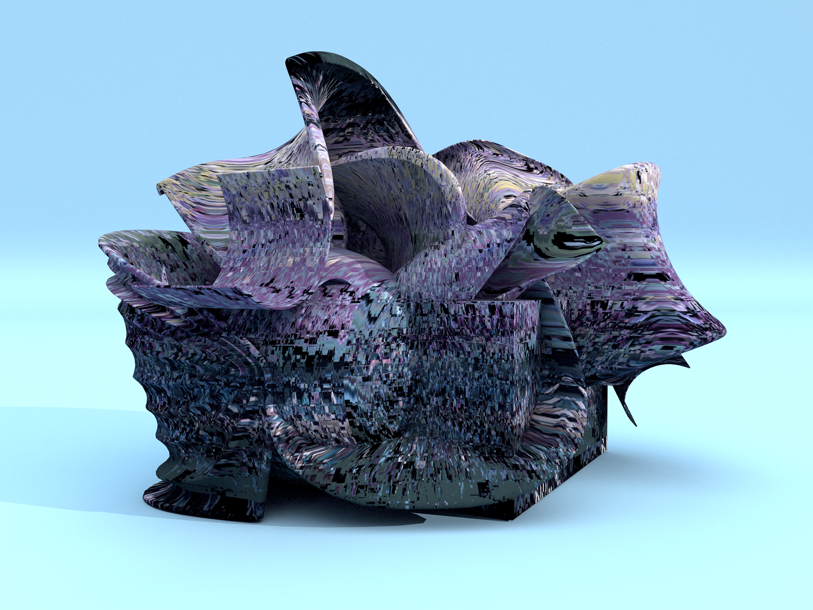
Recalibrating the Architectural Billboard Design Proposal
Beginning with three different house typologies in terms of size ranging from 1000 square feet to 2500 square feet, each of the three homes features a very stereotypical gabled roof house shape. This concept plays on the basic image of what people immediately think of when they hear the word “house”. This contributes to the front elevation of the house on one side of the wall. You have an extremely normalized concept of houses. This creates the architectural billboard for residential houses. The interiors of each house are also hypernormalized. On the opposite side it is a completely separate experience. Each of the six houses that makes up the architectural billboard becomes aggregated within one another through the “glitch” and connected by the very normalized idea that many
basic homes are built using a 2x4 wood structure, which also houses the exterior circulation in order to enter each home. However, despite the aggregation, each house still remains a single family home.
These two sides each create their own unique architectural billboard, providing two extremely separate and conflicting concepts. On one side you have order and the normalized and on the other you have the disrupted and the glitched. The billboard wall in between helps to create a transition between the two opposites. It starts with the aggregated houses being connected to a diagrid wall containing the same gabled house silhouettes as well as the same glitched texture applied. Behind the diagrid, it transitions to a normalized rectangular wall lined with 2x4s. These three layers bring you from disrupted to conventional.
basic homes are built using a 2x4 wood structure, which also houses the exterior circulation in order to enter each home. However, despite the aggregation, each house still remains a single family home.
These two sides each create their own unique architectural billboard, providing two extremely separate and conflicting concepts. On one side you have order and the normalized and on the other you have the disrupted and the glitched. The billboard wall in between helps to create a transition between the two opposites. It starts with the aggregated houses being connected to a diagrid wall containing the same gabled house silhouettes as well as the same glitched texture applied. Behind the diagrid, it transitions to a normalized rectangular wall lined with 2x4s. These three layers bring you from disrupted to conventional.
Transverse Section
Floor Plan
Floor Plans
Front Elevation | Stereotypical Gabled Residential Home
Back Elevation | Disrupted Gabled Residential Home
For the final texture that has been used on the rear portion of the design, the texture began with a drawn image of a stereotypical gabled roof structure home. This was chosen to follow the concept of the normalized idea of what a home looks like. If you ask anyone to draw a house, chances are they will draw the stereotypical gabled roof house. Taking this drawing of the house and applying a filter over it to begin to give it some texture and color allows us to begin to distort the image of the house, transitioning from the normalized to disrupted glitch. The use of a few different scales of glitching allows for different levels of distortion while still being able to maintain a visual of the original gabled
roof home. The final texture itself follows the concept of normalized to distorted through recalibration using the glitching technique. Multiple layers of the different scales of glitching allows for a greater level of transition between the images to produce the final texture. As mentioned before, the original gabled home is still visible and relatively legible despite the distortion, however a new level of playfulness and exuberance has been added to create the texture. The use of the main concept
is carefully carried out not only through the building design, but through the texture design as well to really drive the architectural billboard home.
roof home. The final texture itself follows the concept of normalized to distorted through recalibration using the glitching technique. Multiple layers of the different scales of glitching allows for a greater level of transition between the images to produce the final texture. As mentioned before, the original gabled home is still visible and relatively legible despite the distortion, however a new level of playfulness and exuberance has been added to create the texture. The use of the main concept
is carefully carried out not only through the building design, but through the texture design as well to really drive the architectural billboard home.


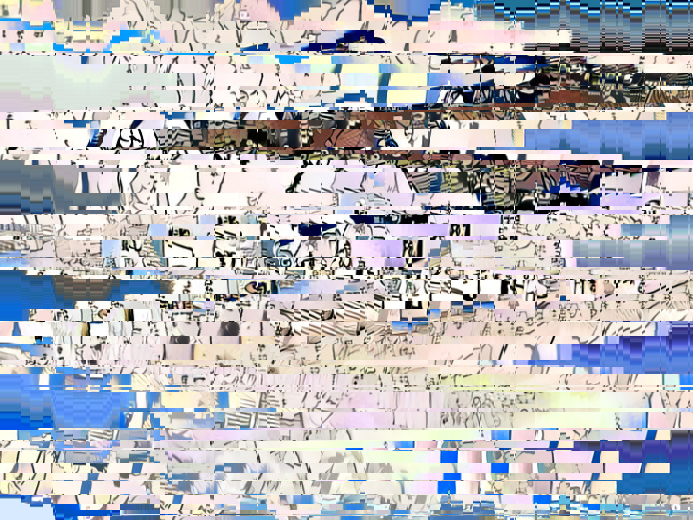


Final Texture
Conclusion
Questioning architectural conventions and stereotypes and recalibrating them into something else brings about a whole new way of thinking. This can be done in different levels of detail and viewpoints.
Bringing the so called perfect to the imperfect provides a whole new level of perspective. Recalibrating the Architectural Billboard questions what we know about stereotypical residential architecture and forces us to see it in a different way. The representation of architecture is everything in the field. The way we view a project depends on how it is represented. Representing two very different sides within the same project makes the viewer question why and what this transition does. The conventional to the disrupted are very oppositional of one another but provide an interesting architectural connection.
Bringing the so called perfect to the imperfect provides a whole new level of perspective. Recalibrating the Architectural Billboard questions what we know about stereotypical residential architecture and forces us to see it in a different way. The representation of architecture is everything in the field. The way we view a project depends on how it is represented. Representing two very different sides within the same project makes the viewer question why and what this transition does. The conventional to the disrupted are very oppositional of one another but provide an interesting architectural connection.
