Design Development Studio
Critics: Gaby Brainard & Chris Parkinson | Partner: Kelsey Mitchel
A building design for a public library located on the corner of State Street and Broadway in downtown Albany, NY. The purpose of this studio was to bring a building design through the Design Development phase over the course of a semester. This included integrating ideas of program, structure, HVAC considerations, facade, building code, ADA, parking and materials.
This multifloor library acts as more than just a library but also a public gathering space. With several floors dedicated to book stacks, there is also plenty of other programmatic spaces built for the public. A large auditorium within the building can hold special events, lectures, performances, etc. Dedicated classrooms, media rooms and enclosed study rooms can be found on each floor as well. Additional balcony spaces are also incorporated for outodoor gathering or reading space. A large open central atrium and staircase connects all floors allowing for ease of access to any floor of the building while creating a central hub within.
The main two types of facade systems within the building design are a striking copper colored panel on the sides while the front and back use a curtain wall system to allow for plenty of natural light within the spaces inside.
Site Plan

Exterior Rendering

Main Entrance Interior Rendering
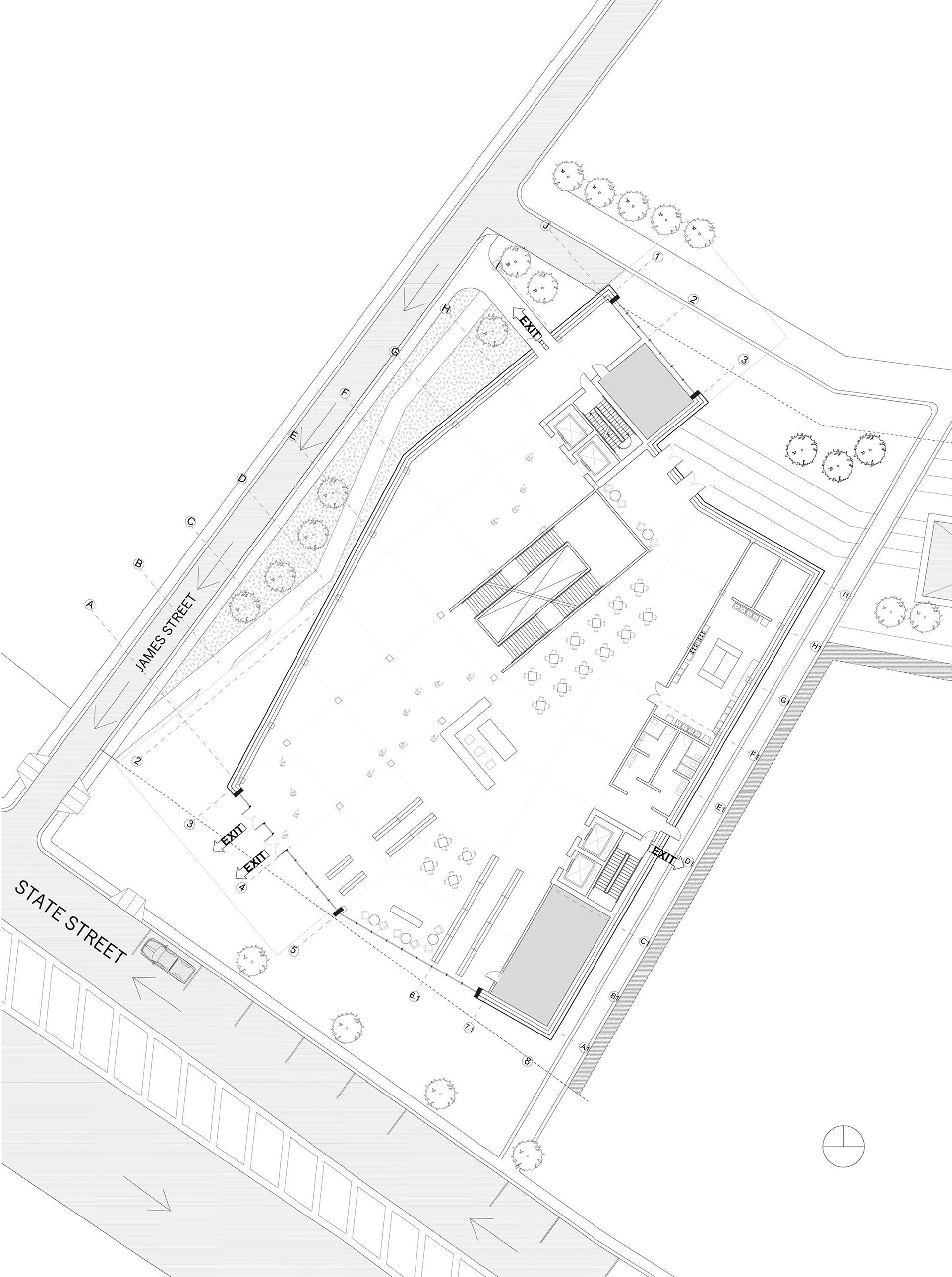
Street Level Floor Plan
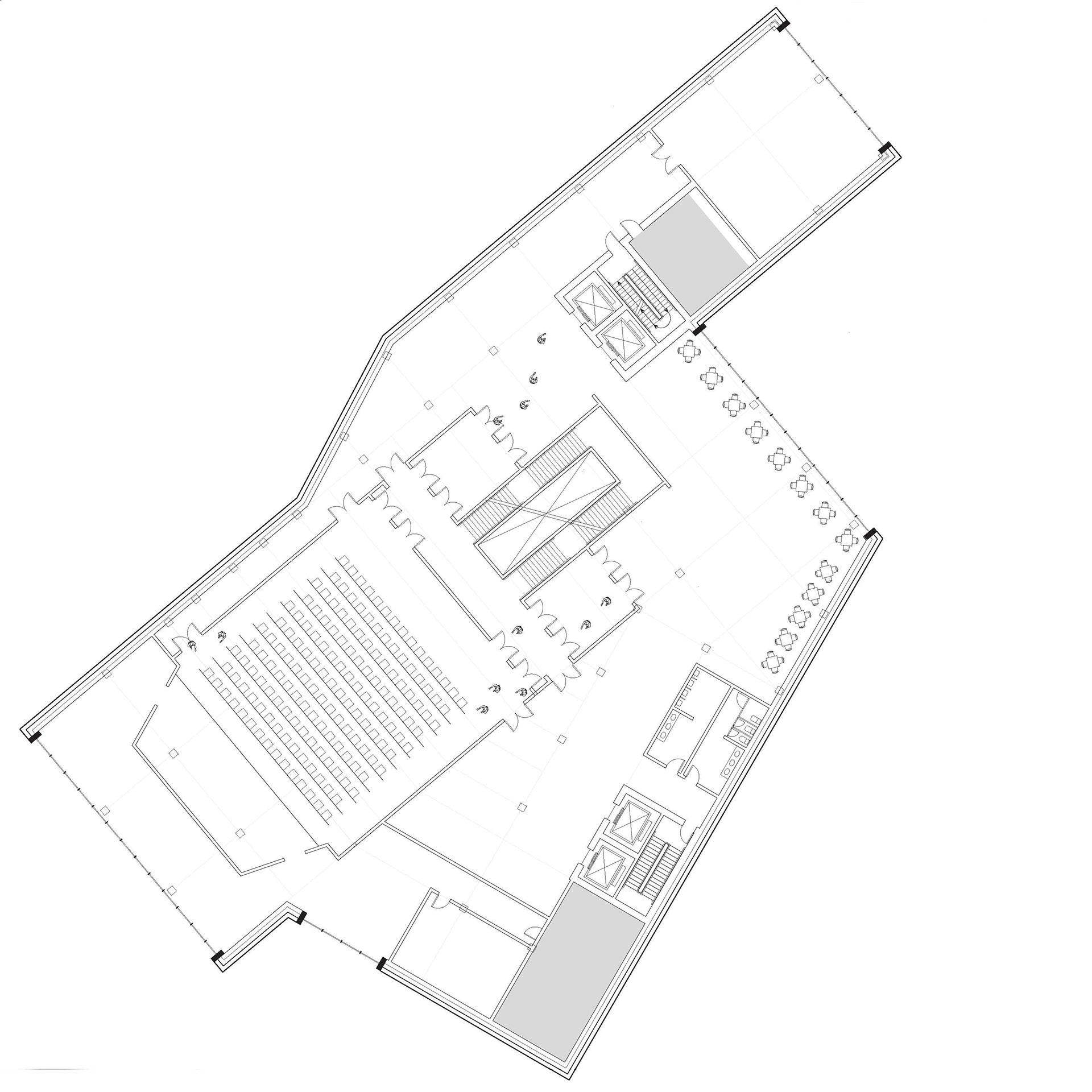
Auditorium Floor Plan
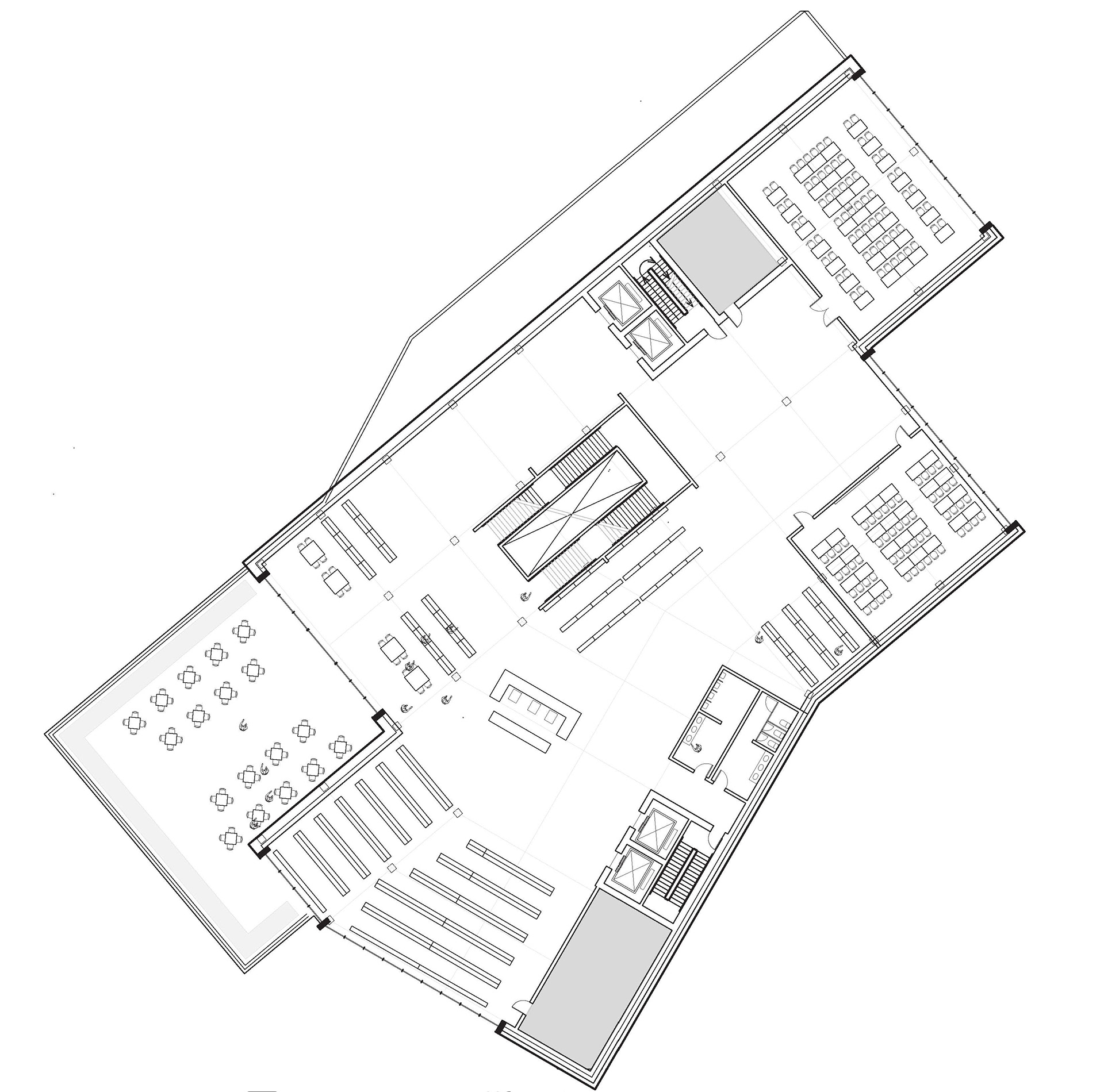
Typical Floor Plan with Outdoor Balcony

Typical Upper Level Floor Plan

Top Floor Plan
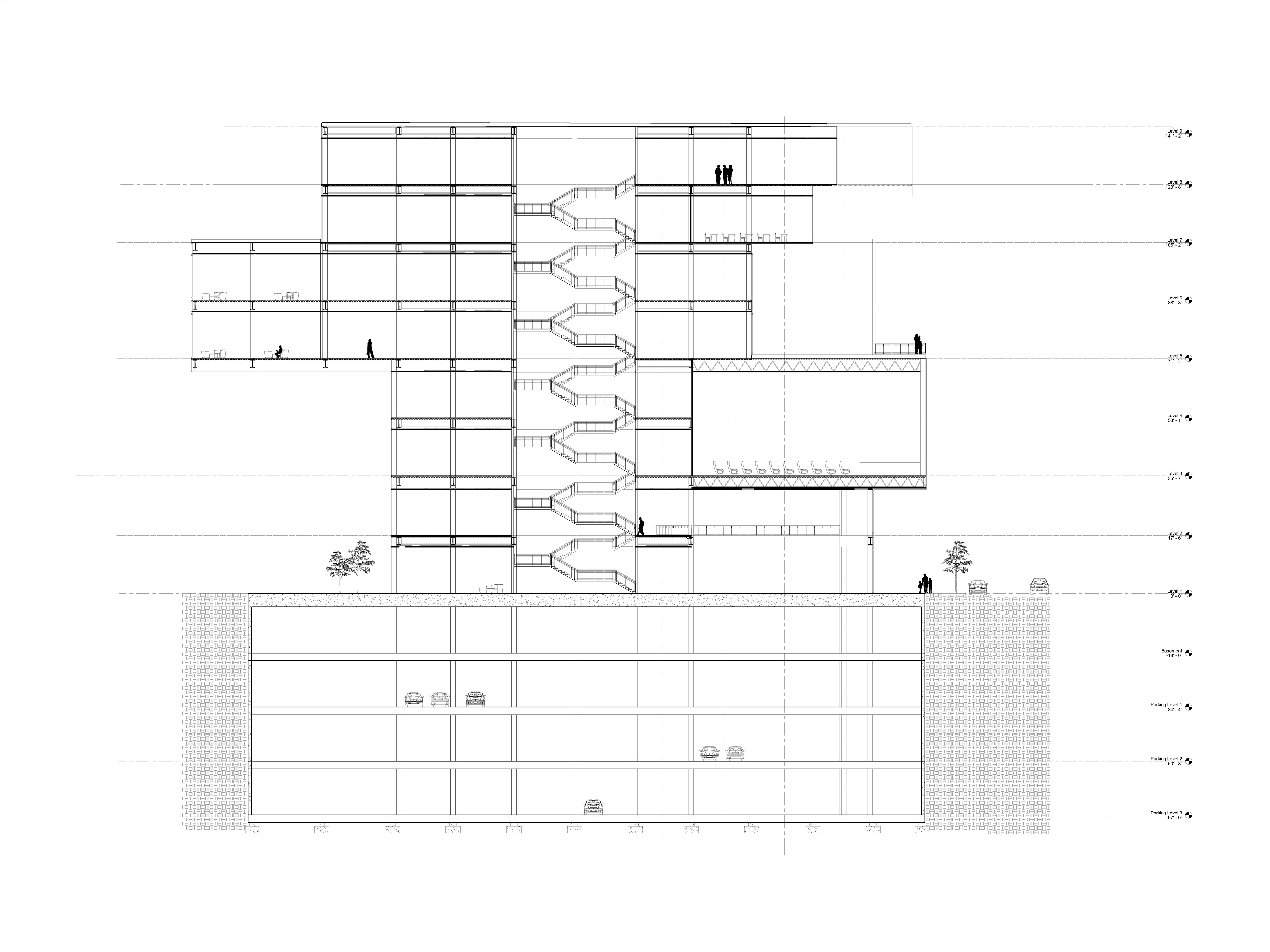
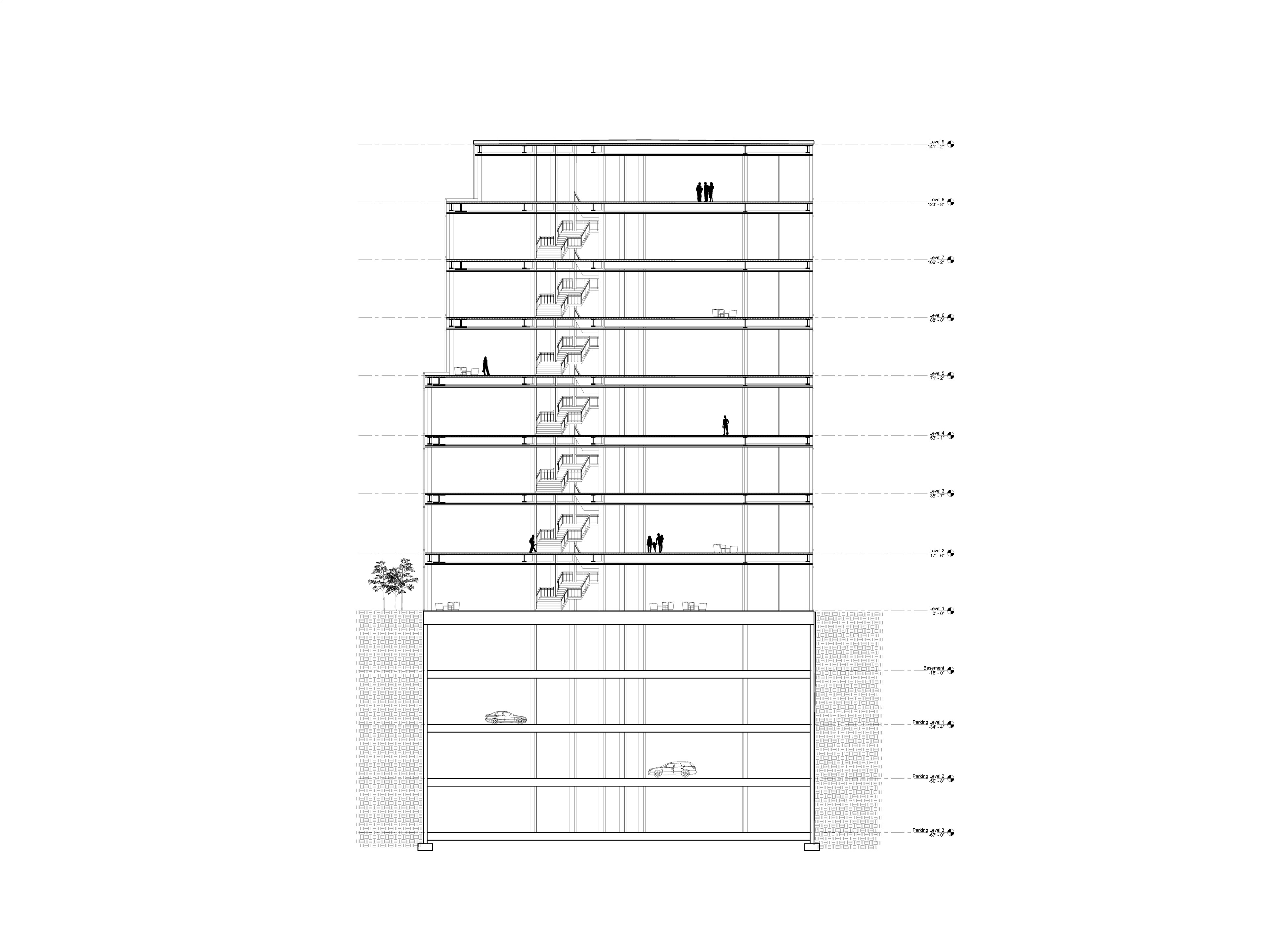
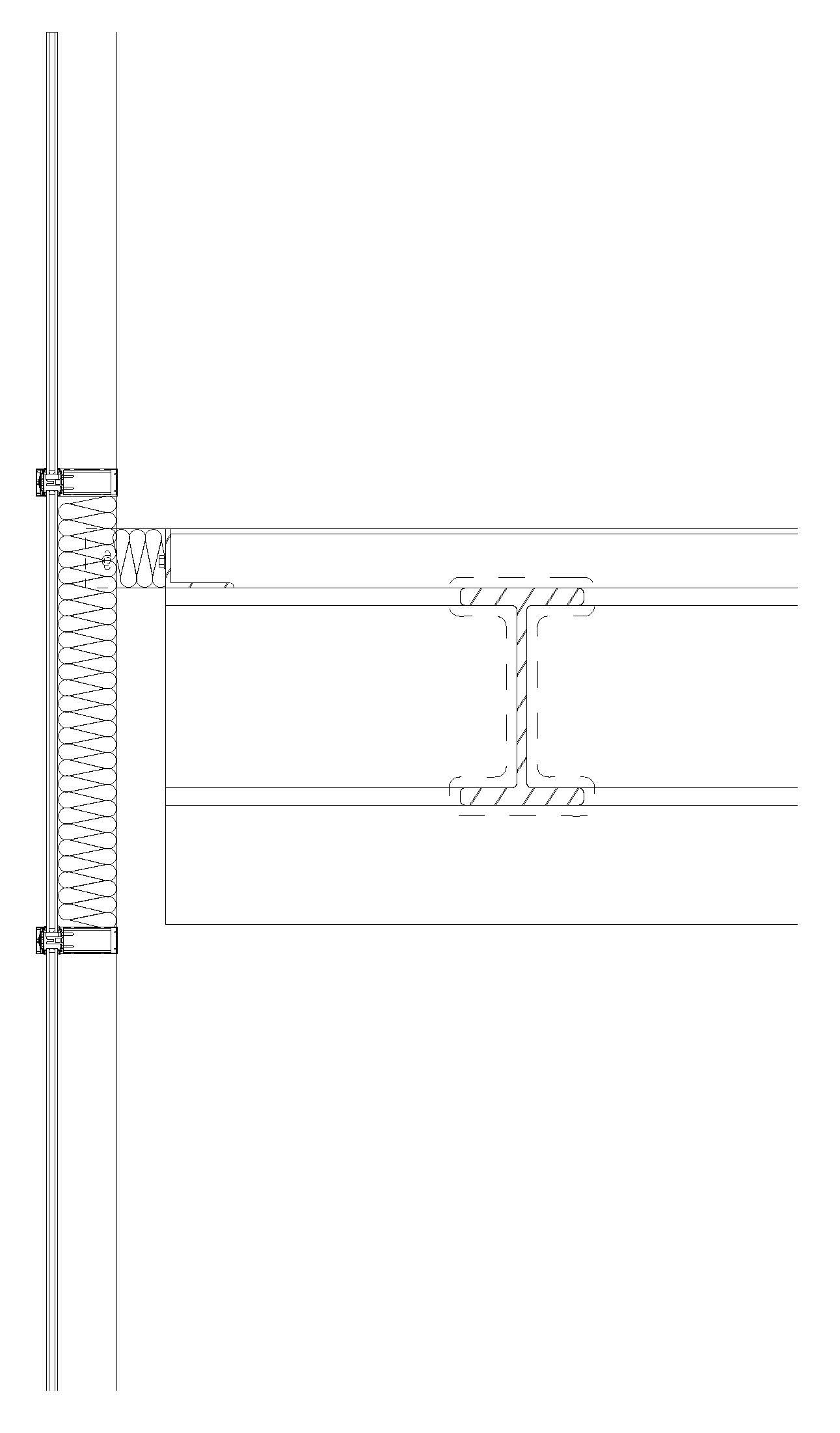
Curtain Wall Section Detail

Atrium Section Detail
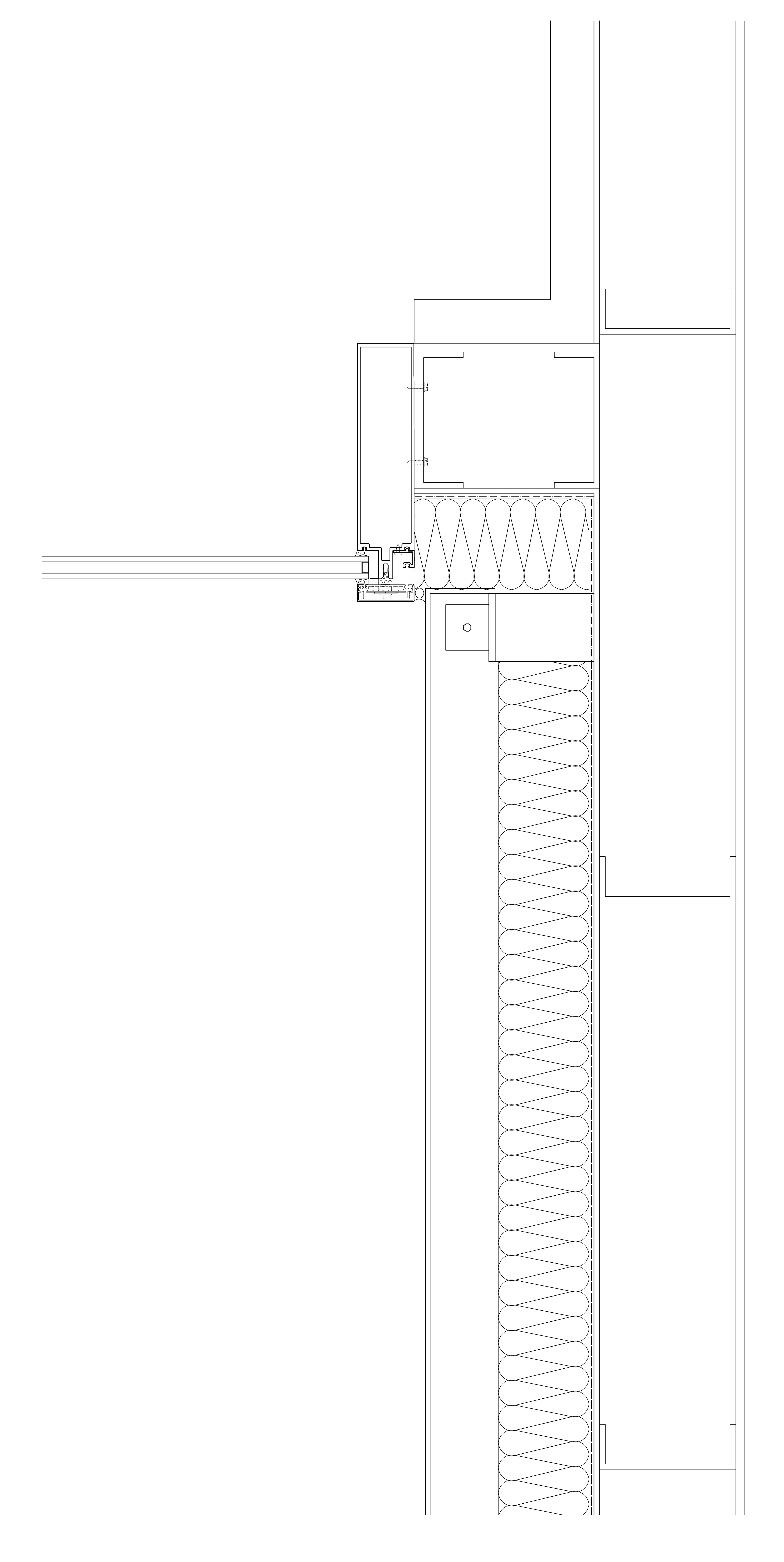
Corner Plan Detail
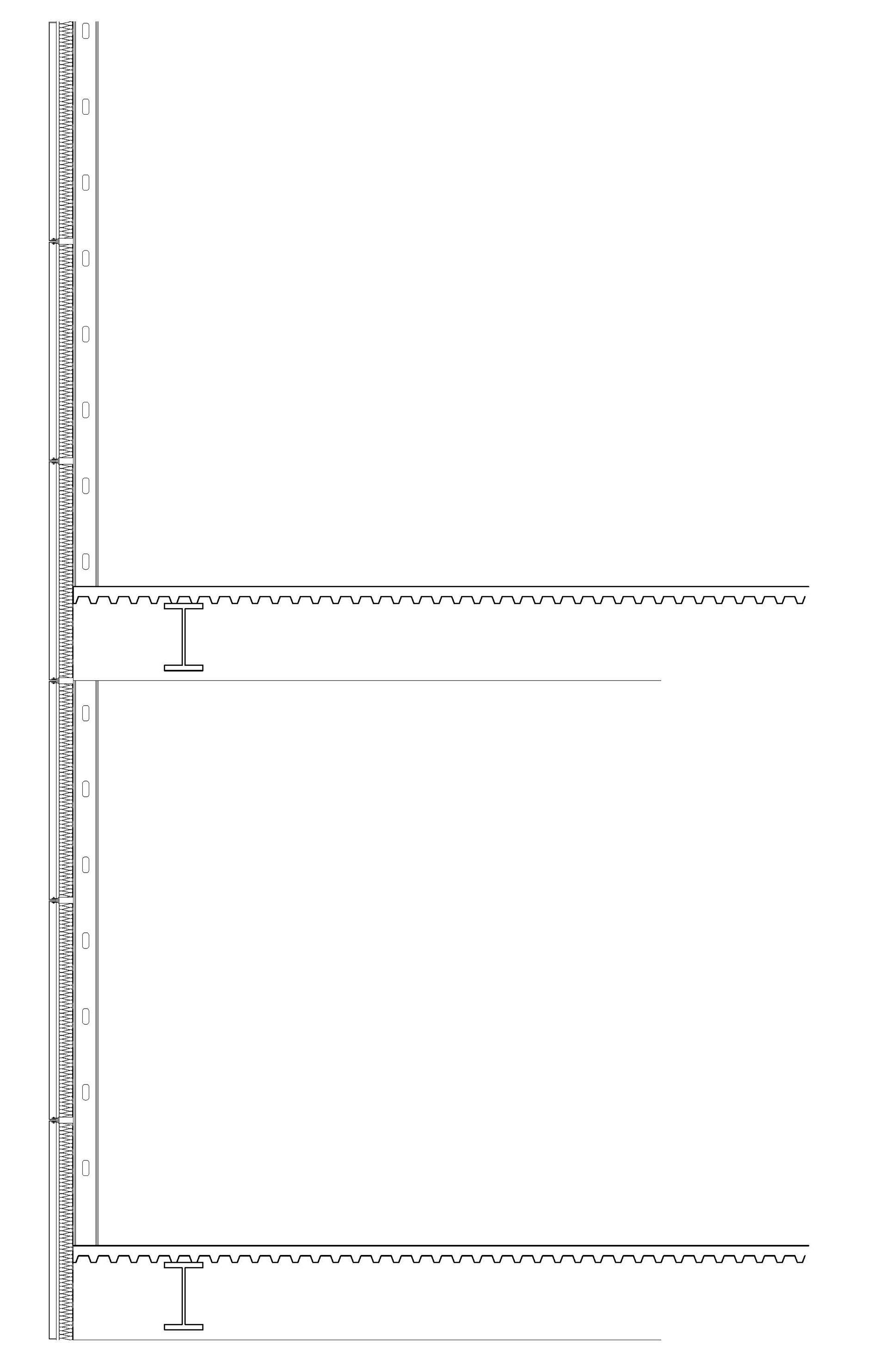
Facade Section Detail

Facade Section Detail with Window

