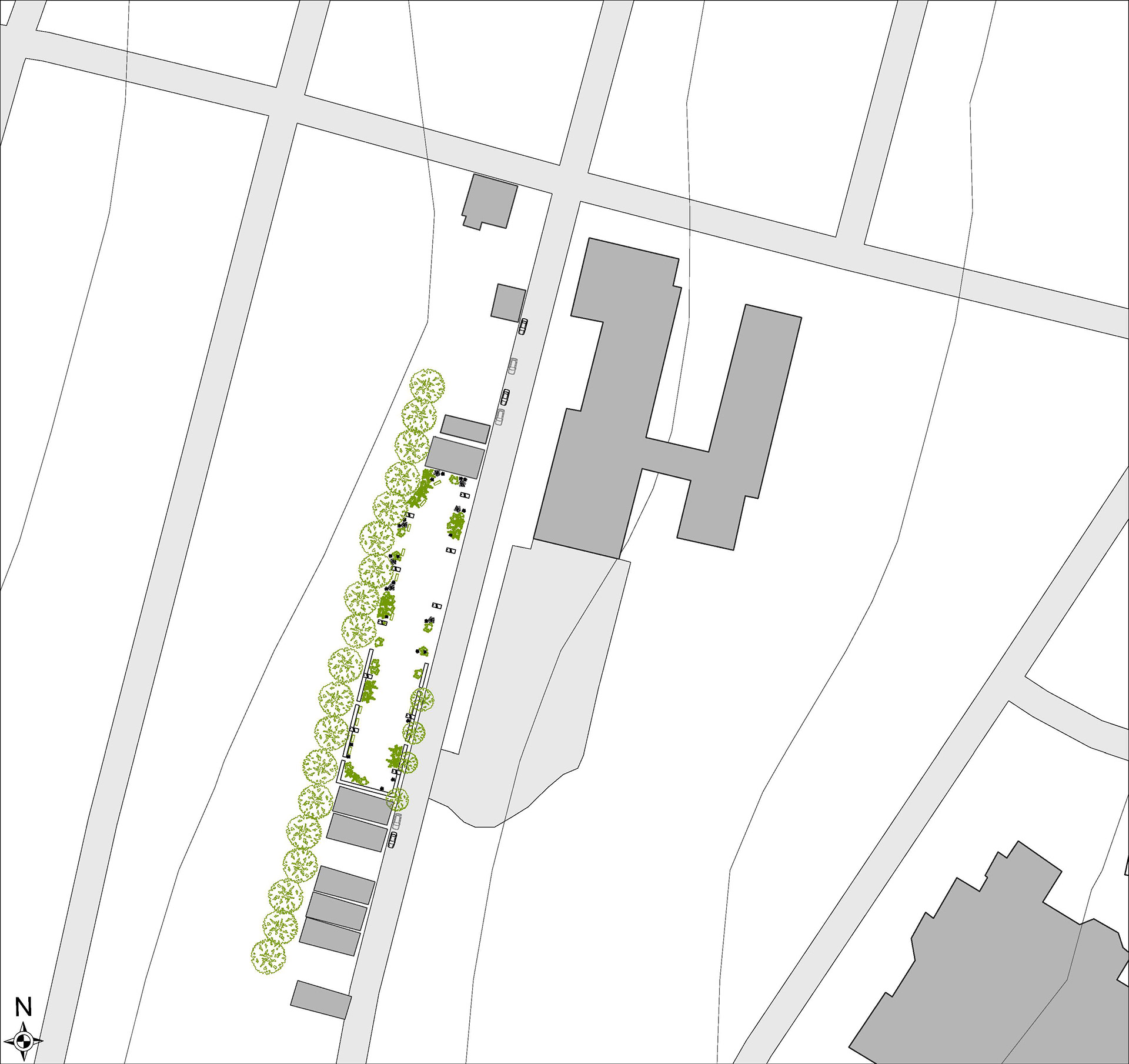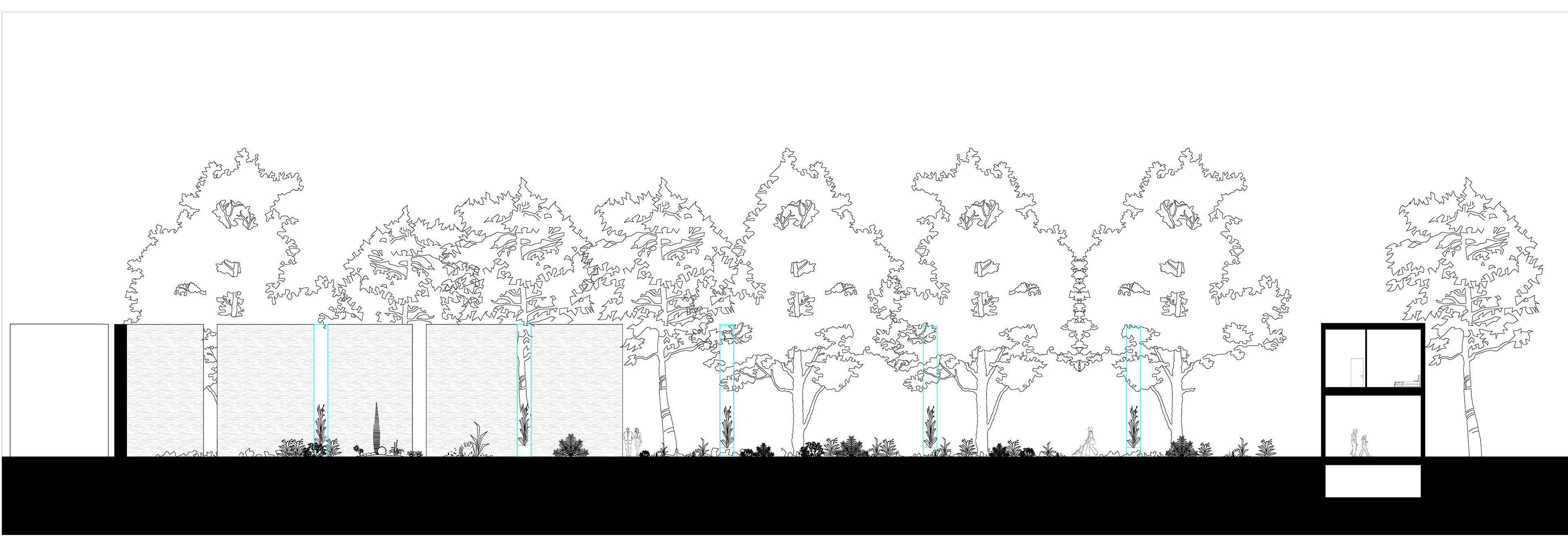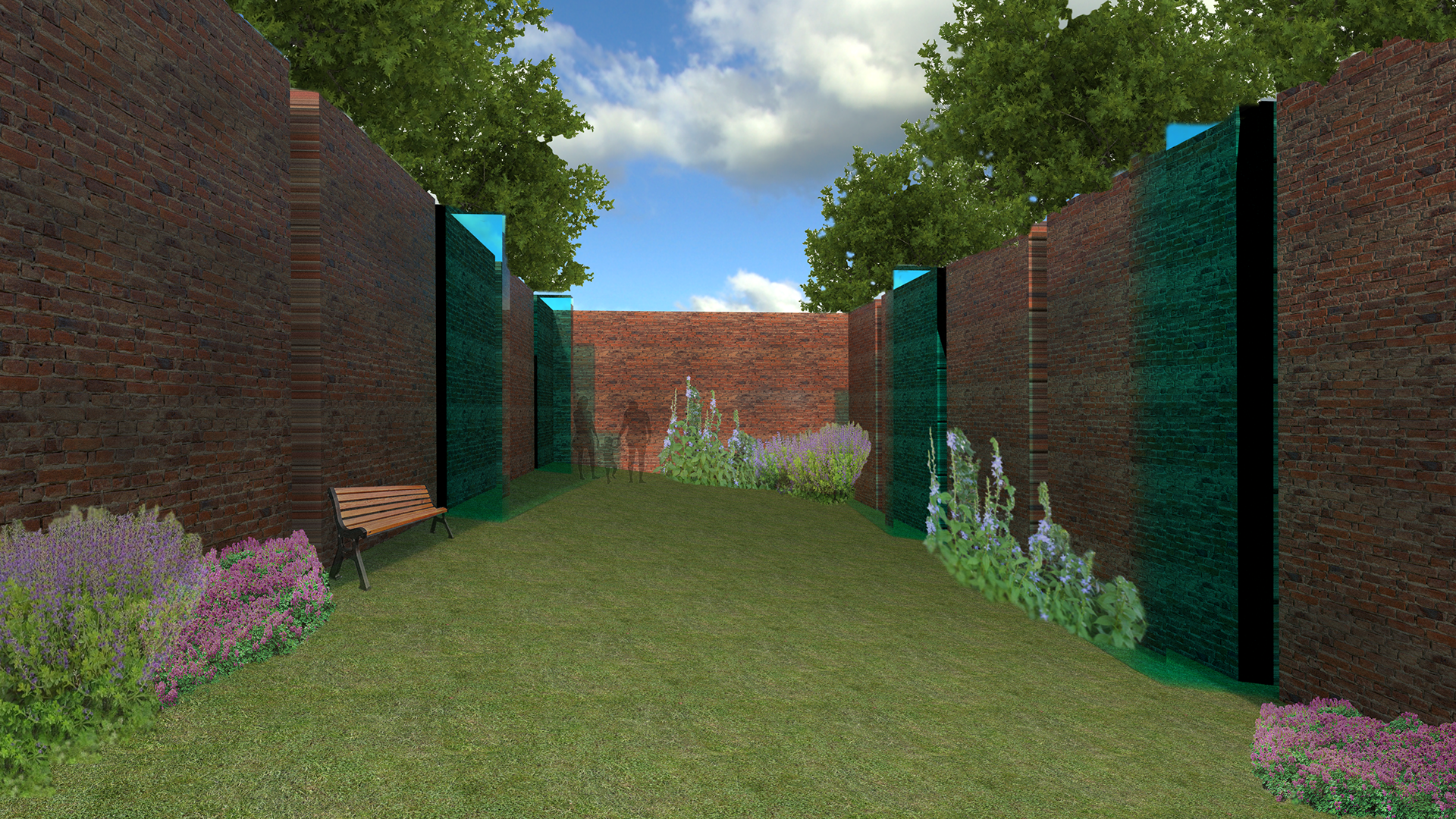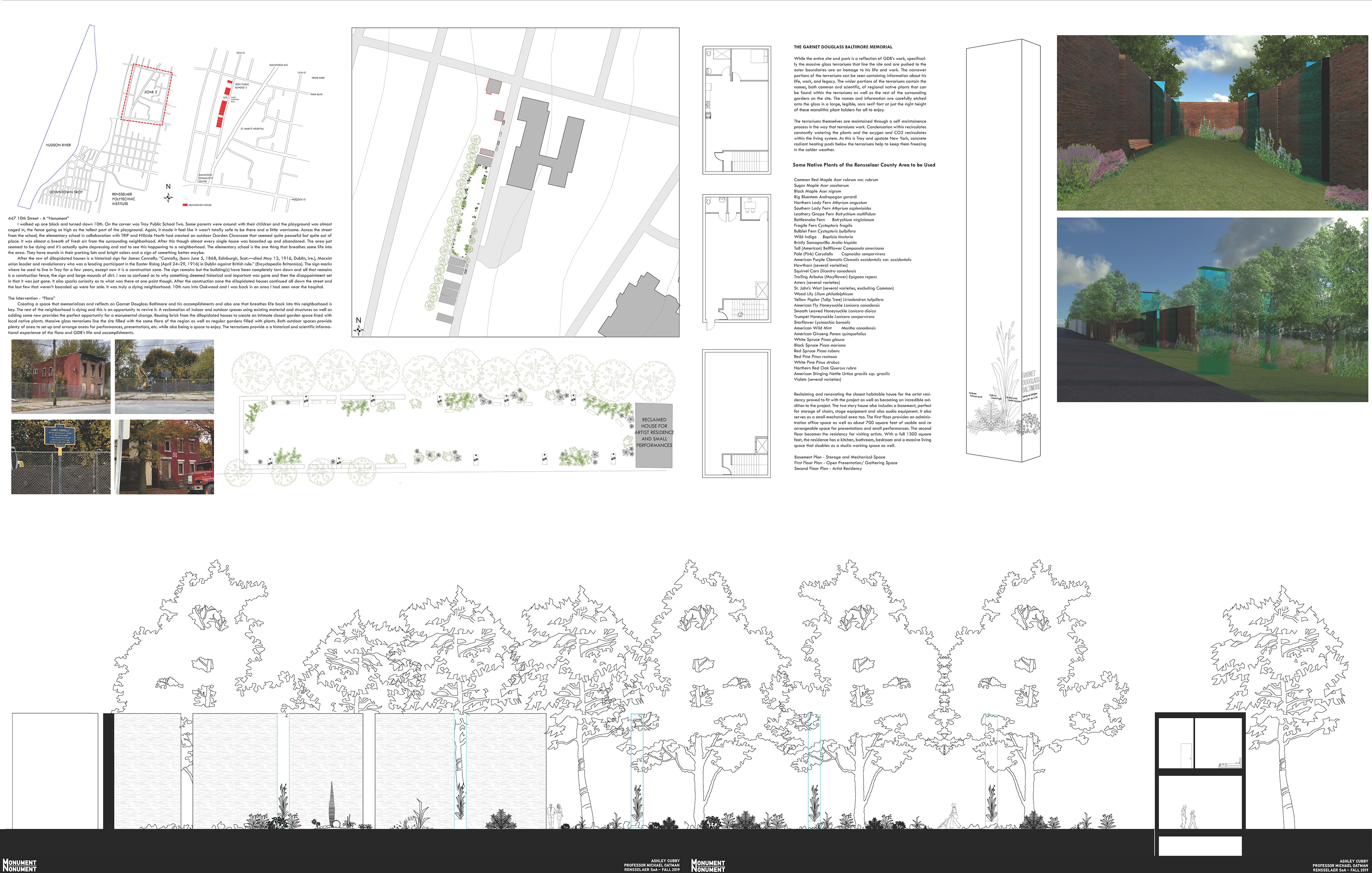Architectural Design Studio 7
Critic: Michael Oatman
The main point for this project was to find a space within a zone of Troy, NY and then create a multi-use space that memorializes and reflects on the life and accomplishments of Garnet Douglass Baltimore, the first African-American graduate of RPI and massive contributor to the field of landscape engineering. Based upon the levels of dilapidation and abandonment in this specific zone of Troy, Zone 2, it was important to find a way to create a memorial that breathes life back into it. The rest of the neighborhood is dying and this is an opportunity to revive it. A reclamation of indoor and outdoor spaces using existing material and structures as well as adding some new provides the perfect opportunity for a monumental change and draw people and artists back into this area. Both outdoor spaces provide plenty of area to set up and arrange areas for gatherings, performances, presentations, etc. while also being a space to enjoy.
Reusing brick from the dilapidated houses to create an intimate, somewhat closed garden space lined with local native plants provides a continuity of the style of houses within the neighborhood while also being able to retain the historical aspect of these houses and the neighborhood.
While the entire site and park like space is a reflection of Baltimore’s work, specifically the massive glass terrariums that line the site and are pushed to the outer boundaries are an homage to his life and work. The narrower portions of the terrariums can be seen containing information about his life, work, and legacy. The wider portions of the terrariums contain the names, both common and scientific, of regional native plants that can be found within the terrariums as well as the rest of the surrounding gardens on the site. The names and information are carefully etched onto the glass in a large, legible, sans serif font at just the right height of these monolithic plant holders for all to enjoy. The terrariums themselves are maintained through a self maintainence process in the way that terrariums work. Condensation within recirculates constantly watering the plants and the oxygen and CO2 recirculates within the living system. As this project is in Troy and upstate New York, concrete radiant heating pads below the terrariums help to keep them freezing in the colder weather.
Reclaiming and renovating the closest habitable house for an artist residency proved to fit with the project as well as becoming an incredible addition to the project. The two story house also includes a basement, perfect for storage of chairs, stage equipment and also audio equipment for performances, presentations, etc. It also serves as a small mechanical area too. The first floor provides an administration office space as well as about 700 square feet of usable and rearrangeable space for presentations and small performances. The second floor becomes the residency for visitin g artists. With a full 1300 squarefeet, the residence has a kitchen, bathroom, bedroom and a massive living
space that doubles as a studio working space as well.
space that doubles as a studio working space as well.

Site Map

Site Map Intervention

Site Intervention

Site Section


Street View Rendering

Reclaimed Brick Garden Rendering

