Architectural Design Studio 4
Critic: Gustavo Crembil | Partner: Amanda March
A bar building design with an elaboarate facade for a large scale housing project with an additional programmatic space. Located in the heart of downtown Troy, NY along the Hudson River.
Occupants would include both local residents and Rensselaer Polytechnic Institute students. Residential units were designed based upon an interlocking design to maximize size and capacity within the bar design. Three separate types of units include a studio, a single bedroom, and 2-3 bedroom ADA accessible unit.
Every floor of the building contains a different programmatic space for all occupants of the building to use such as libraries, lounges, gyms, cafes and study spaces.
A perforated metal facade covers the bar building to allow for shading as well as a dramatic and dynamic connection to Monument Square. Below, parking is provided as well as a connection to the park along the Hudson. Retail space on the lowest level allows for a further connection to the city of Troy as well as a connection to the popular farmer’s market which draws thousands to the area every weekend.
Photo Montage/ Rendering of One Monument Square
Longitudinal Section
Transverse Section
Lower (Park Access) Level Floor Plan
Street (Monument Square Access) Level Floor Plan
Typical Floor Plan
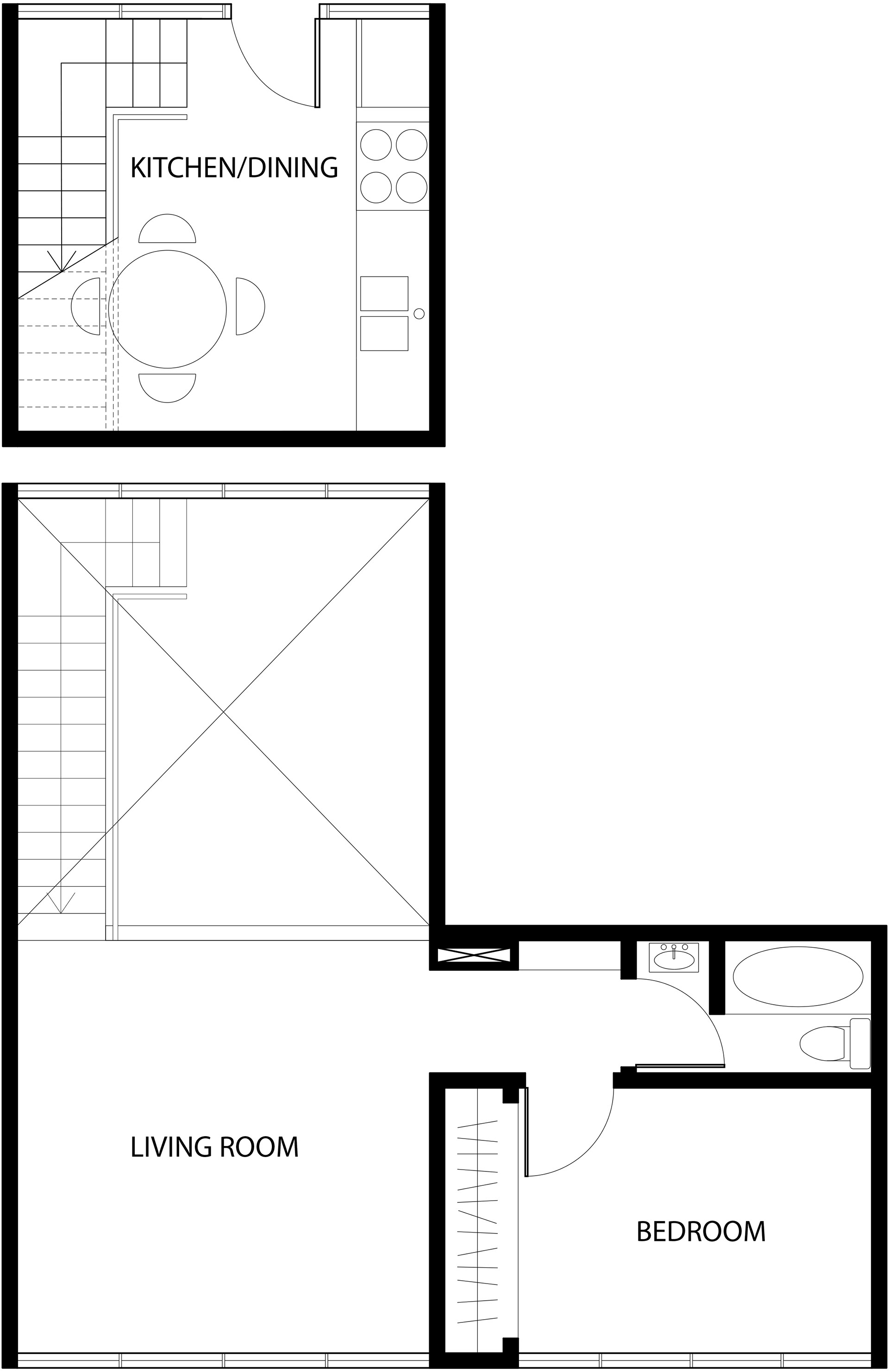
Unit 1 Floor Plan

Unit 1 Section
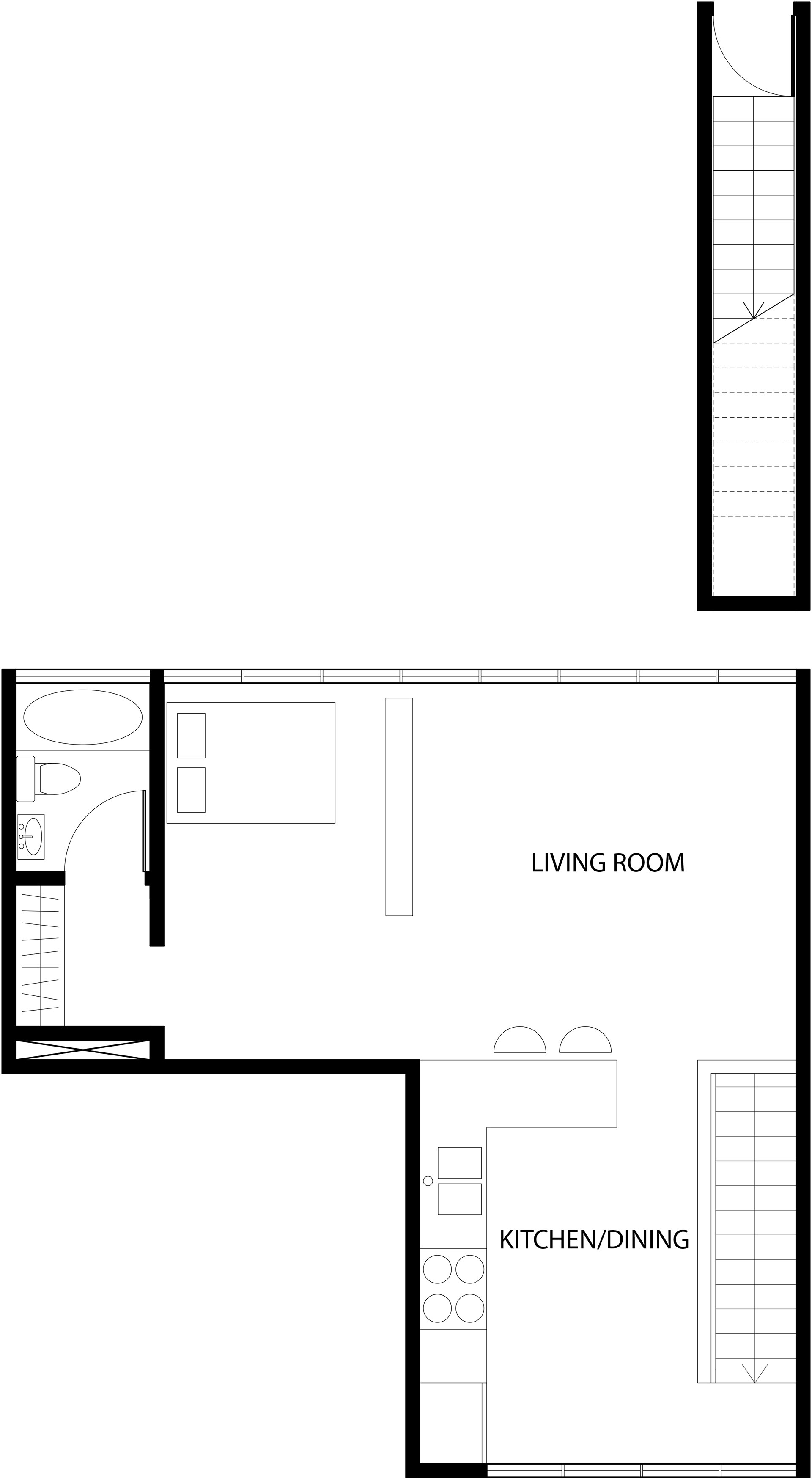
Unit #2 Floor Plan
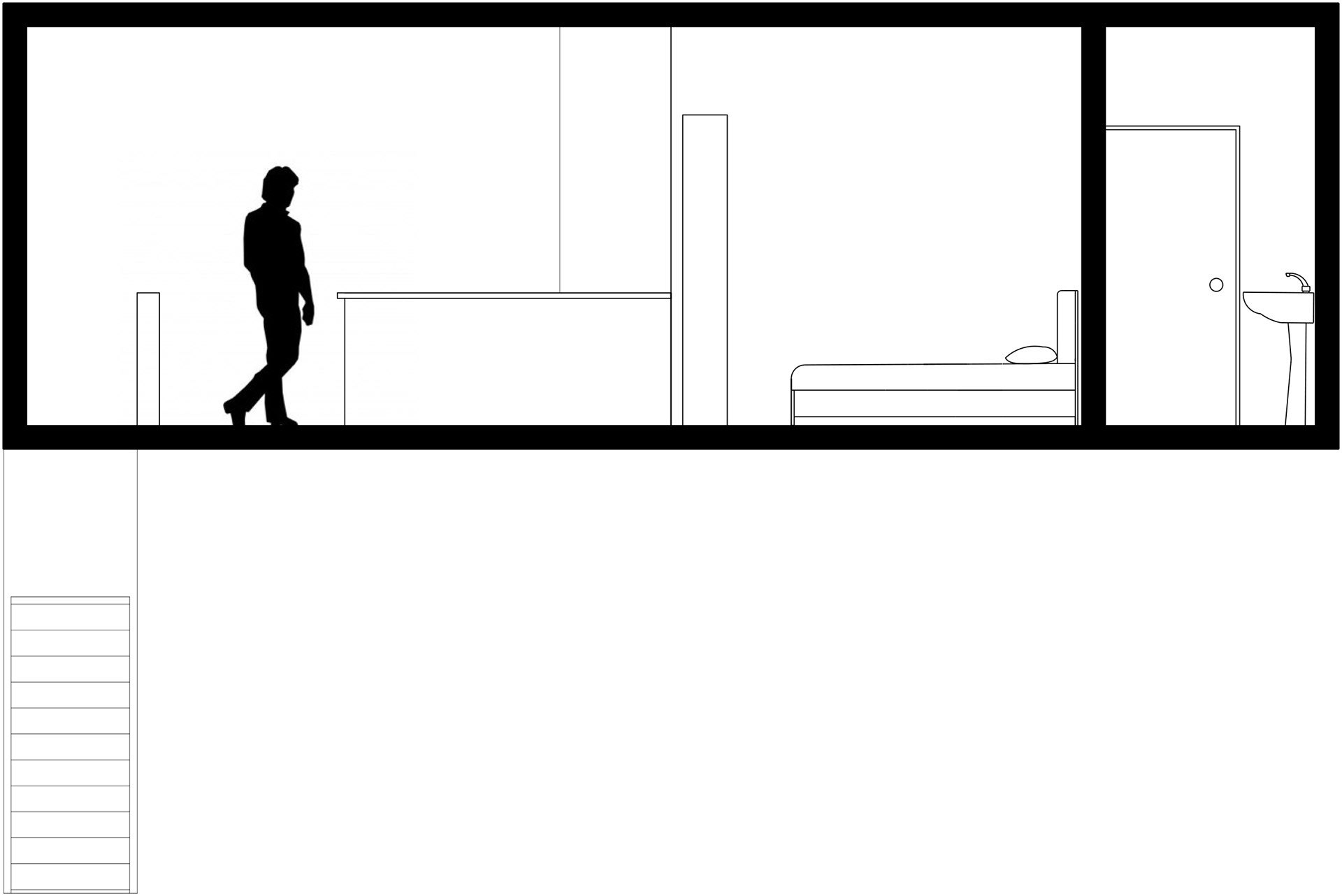
Unit #2 Section
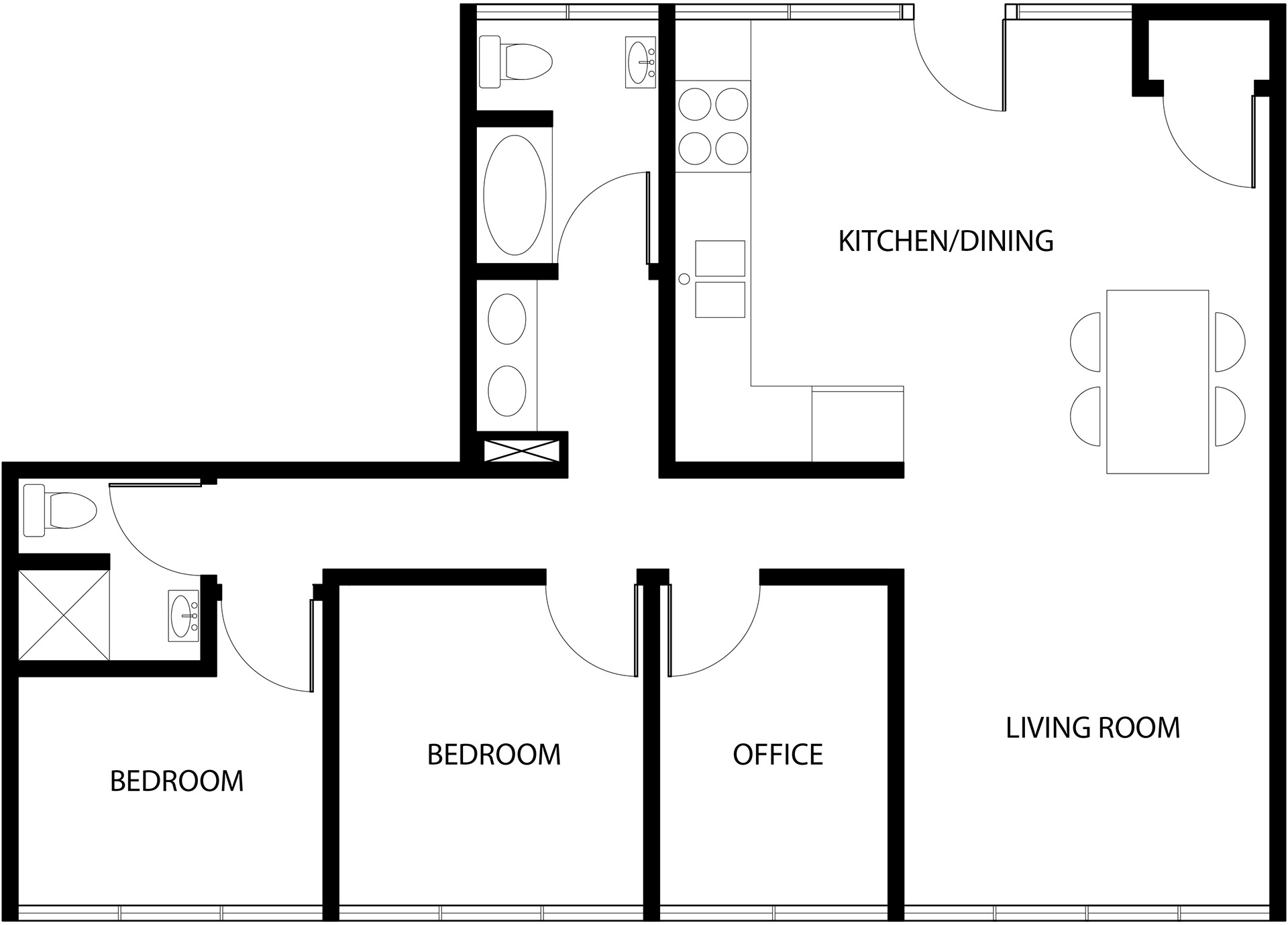
Unit #3 Floor Plan

Unit #3 Section
Rendering of Central Atrium Space
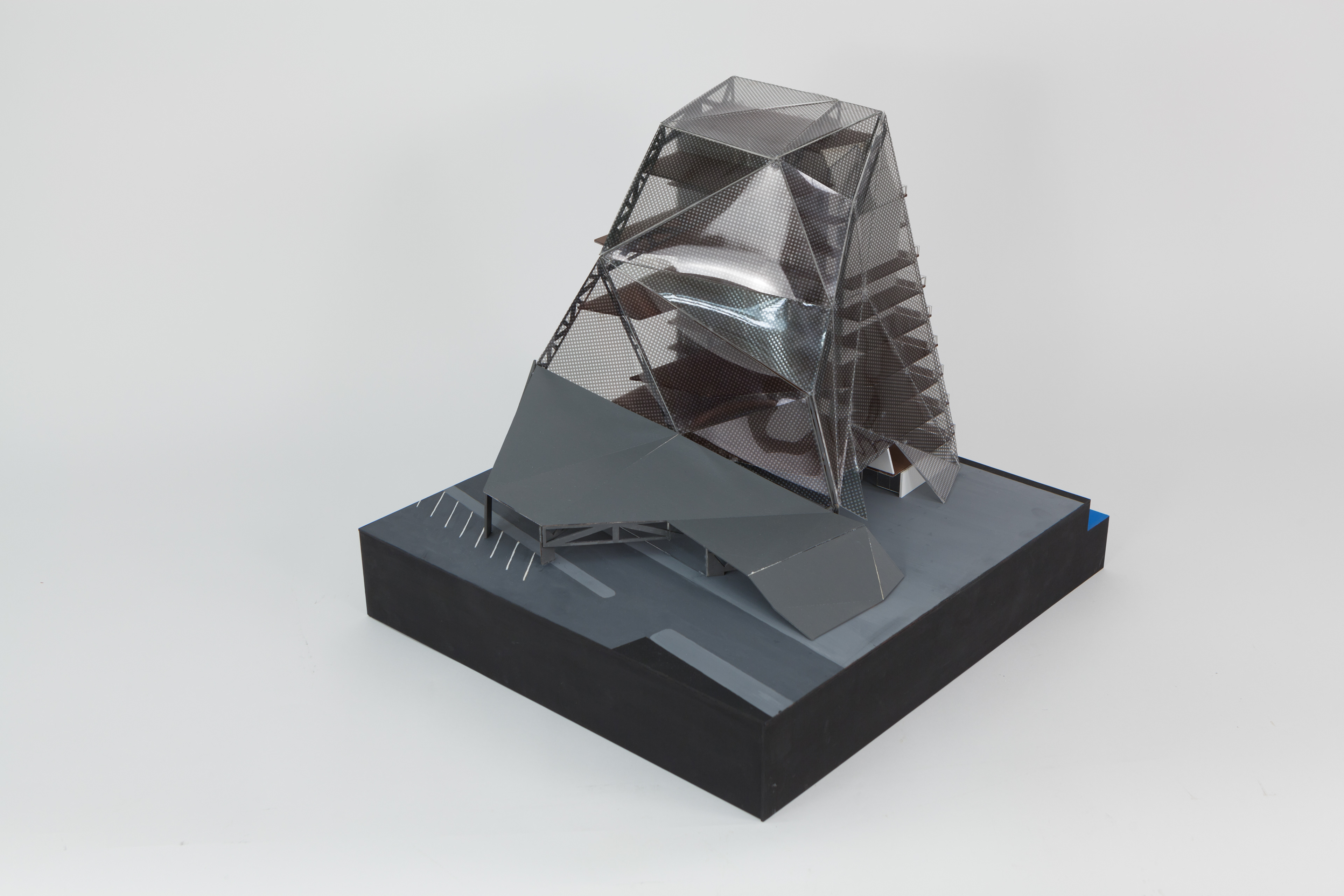
Section Model
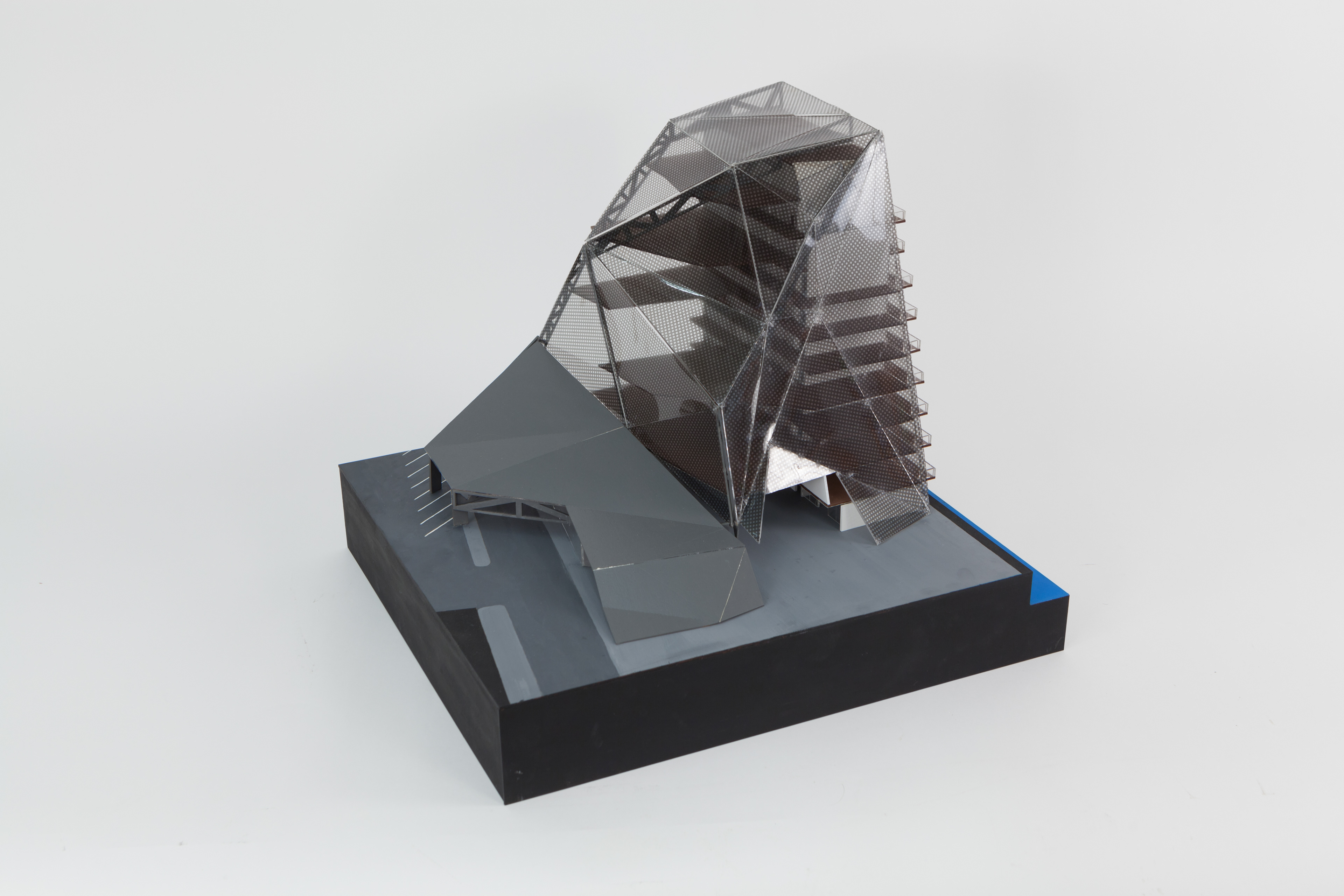
Section Model

Section Model
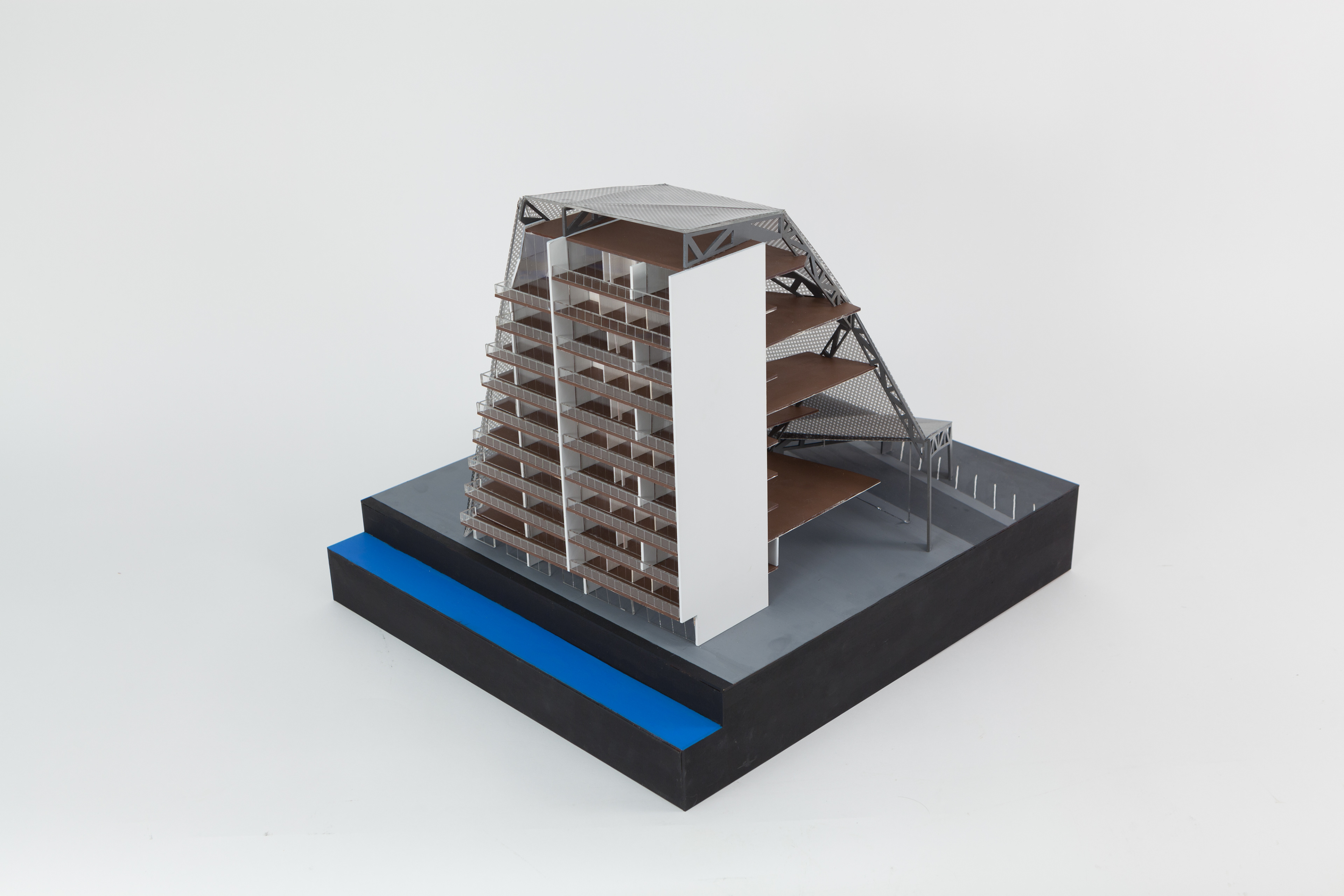
Section Model
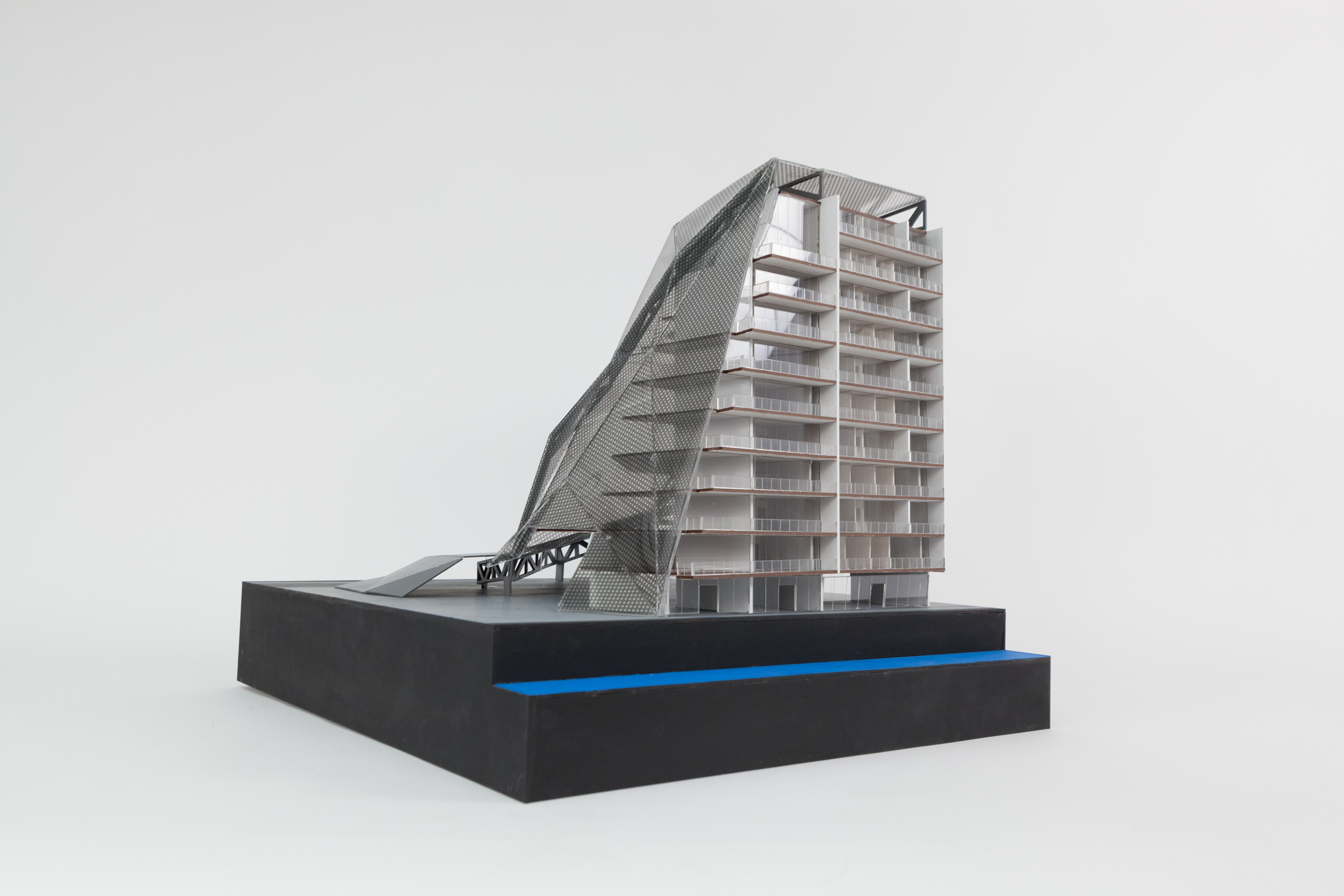
Section Model

Section Model

Interlocking Units Physical Model

